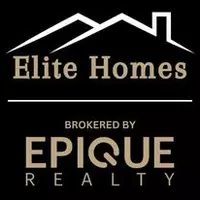Bought with NON MLS Member
For more information regarding the value of a property, please contact us for a free consultation.
100 Greythorne PL Enterprise, AL 36330
Want to know what your home might be worth? Contact us for a FREE valuation!
Our team is ready to help you sell your home for the highest possible price ASAP
Key Details
Sold Price $365,000
Property Type Single Family Home
Sub Type Single Family Residence
Listing Status Sold
Purchase Type For Sale
Square Footage 2,048 sqft
Price per Sqft $178
Subdivision Greythorne Subdivision
MLS Listing ID 550756
Sold Date 11/19/24
Style One Story
Bedrooms 4
Full Baths 2
Half Baths 1
Construction Status New Construction
HOA Fees $25/ann
HOA Y/N Yes
Total Fin. Sqft 2048
Year Built 2024
Contingent Financing
Lot Size 0.290 Acres
Acres 0.29
Property Description
This beautiful New Construction in Greythorne is getting ready for it's new owner! Open living space with 10 foot ceilings, gas fireplace, and LVP flooring! Gorgeous kitchen with granite countertops, stainless appliances, tile backsplash, custom cabinets, and accent island. Great layout with split bedrooms. Master suite features tile shower, garden tub, double vanities, and walk in closet that connects to the laundry room. Home has three additional bedrooms. Covered back porch overlooking backyard. Spacious garage with plenty of room for both cars. Make an appointment to see this incredible home!
Location
State AL
County Coffee
Area 205 Enterprise
Interior
Interior Features Double Vanity, Garden Tub/Roman Tub, High Ceilings, Pull Down Attic Stairs, Separate Shower, Walk-In Closet(s), Kitchen Island
Heating Heat Pump
Cooling Central Air, Ceiling Fan(s), Electric, Heat Pump
Flooring Plank, Tile, Vinyl
Fireplaces Number 1
Fireplaces Type One, Gas, Gas Log, Ventless
Fireplace Yes
Window Features Double Pane Windows
Appliance Dishwasher, Gas Range, Gas Water Heater, Microwave Hood Fan, Microwave, Plumbed For Ice Maker
Laundry Washer Hookup, Dryer Hookup
Exterior
Exterior Feature Fully Fenced, Fence, Sprinkler/Irrigation, Porch
Garage Attached, Garage
Garage Spaces 2.0
Fence Full, Privacy
Pool None
Utilities Available Electricity Available, Natural Gas Available, High Speed Internet Available
Waterfront No
Water Access Desc Public
Topography Level,Rolling
Street Surface Paved
Porch Covered, Porch
Garage Yes
Building
Lot Description City Lot, Level, Rolling Slope, Subdivision, Sprinklers In Ground
Entry Level One
Foundation Slab
Builder Name McIntyre Home Builders, LLC
Sewer Public Sewer
Water Public
Architectural Style One Story
Level or Stories One
Structure Type Brick,HardiPlank Type
New Construction Yes
Construction Status New Construction
Schools
Elementary Schools Hillcrest Elementary School
Middle Schools Dauphin Junior High School,
High Schools Enterprise High School
Others
Tax ID 19 09 09 32 4 000 006.011
Security Features Fire Alarm
Acceptable Financing Conventional, FHA, USDA Loan, VA Loan
Membership Fee Required 300.0
Green/Energy Cert Windows
Listing Terms Conventional, FHA, USDA Loan, VA Loan
Financing FHA
Special Listing Condition Standard
Read Less
GET MORE INFORMATION





