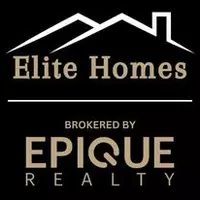Bought with TEAM LINDA SIMMONS REAL ESTATE
For more information regarding the value of a property, please contact us for a free consultation.
802 LEGACY DR Enterprise, AL 36330
Want to know what your home might be worth? Contact us for a FREE valuation!
Our team is ready to help you sell your home for the highest possible price ASAP
Key Details
Sold Price $340,000
Property Type Single Family Home
Sub Type Single Family Residence
Listing Status Sold
Purchase Type For Sale
Square Footage 2,144 sqft
Price per Sqft $158
Subdivision Legacy Farms
MLS Listing ID 552117
Sold Date 11/08/24
Style One Story
Bedrooms 4
Full Baths 3
HOA Y/N No
Total Fin. Sqft 2144
Year Built 2017
Contingent Financing
Lot Size 0.340 Acres
Acres 0.34
Property Description
Such a lovely homesite in a beautiful desired neighborhood and so close to the main entrance gate of Ft. Novosel. This FOUR bedroom and THREE bath beautiful home is waiting for you to unlock the door and make it your own! The gas fireplace is so nicely done with beautiful custom tile work. 9 foot ceilings in main living area with trey ceilings and a uniquely designed arched entrance into kitchen. Trey ceilings in master bedroom also. JUST COMPLETED in Sept 2024 ~ NEW luxury vinyl plank flooring in main living area of home to include living room, kitchen, dining & both hallways, in addition to freshly painted interior walls. There are new recessed floor plugs in the living room for lamps and electronics, freshly painted garage doors and newly keyed exterior door locks. Covered back porch! Privacy wood fence. Counter tops in kitchen are quartz, with granite in all 3 bathrooms (custom tiled master walk-in shower with built-in seat). Separate walk-in closets in master suite. Carpet in bedrooms, hard tile in baths & walk-in laundry room. MOVE-IN READY and beautiful! This property is a gem! Don't miss your opportunity to grab this homesite ~ beautifully done and oh, so pretty! Buyer to satisfy self as to the accuracy of the pertinent information provided.
Location
State AL
County Coffee
Area 205 Enterprise
Interior
Interior Features Attic, Double Vanity, High Ceilings, Jetted Tub, Pull Down Attic Stairs, Separate Shower, Walk-In Closet(s), Window Treatments, Breakfast Bar
Heating Central, Electric, Heat Pump
Cooling Central Air, Ceiling Fan(s), Electric, Heat Pump
Flooring Carpet, Plank, Tile, Vinyl
Fireplaces Number 1
Fireplaces Type One, Gas Log
Fireplace Yes
Window Features Blinds,Double Pane Windows
Appliance Dishwasher, Electric Range, Disposal, Gas Water Heater, Microwave Hood Fan, Microwave, Plumbed For Ice Maker, Refrigerator, Smooth Cooktop, Self Cleaning Oven
Laundry Washer Hookup, Dryer Hookup
Exterior
Exterior Feature Fence, Sprinkler/Irrigation, Porch
Garage Attached, Garage, Garage Door Opener
Garage Spaces 2.0
Fence Privacy
Pool None
Utilities Available Cable Available, Electricity Available, High Speed Internet Available
Waterfront No
Water Access Desc Public
Topography Level
Street Surface Paved
Porch Covered, Porch
Road Frontage Public Road
Garage Yes
Building
Lot Description City Lot, Level, Subdivision, Sprinklers In Ground
Entry Level One
Foundation Slab
Builder Name VERTICAL CONSTRUCTION
Sewer Public Sewer
Water Public
Architectural Style One Story
Level or Stories One
Structure Type Brick,Vinyl Siding
New Construction No
Schools
Middle Schools ,
Others
Tax ID 1601120001001151
Security Features Security System,Fire Alarm
Acceptable Financing Cash, Conventional, FHA, VA Loan
Green/Energy Cert Windows
Listing Terms Cash, Conventional, FHA, VA Loan
Financing Cash
Special Listing Condition Standard
Read Less
GET MORE INFORMATION





