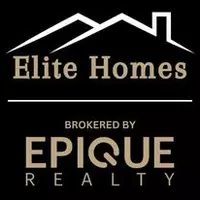Bought with NON MLS Member
For more information regarding the value of a property, please contact us for a free consultation.
650 Charleston Mills DR Midland City, AL 36350
Want to know what your home might be worth? Contact us for a FREE valuation!
Our team is ready to help you sell your home for the highest possible price ASAP
Key Details
Sold Price $490,000
Property Type Single Family Home
Sub Type Single Family Residence
Listing Status Sold
Purchase Type For Sale
Square Footage 3,092 sqft
Price per Sqft $158
Subdivision Charleston Mills
MLS Listing ID 550573
Sold Date 11/07/24
Style One Story
Bedrooms 4
Full Baths 3
HOA Fees $62/ann
HOA Y/N Yes
Total Fin. Sqft 3092
Year Built 2022
Annual Tax Amount $1,672
Contingent Financing
Lot Size 0.360 Acres
Acres 0.36
Property Description
Welcome home to this stunning retreat, one of the most flowing and functional floorpans in the conveniently located Charleston Mills community! This modern home boasts energy-efficient features such as Low-E windows, a gas tankless water heater, and a zoned heating and cooling system. With ample space for all your needs, you have a study, a separate dining room elegantly appointed with coffered ceilings and wainscoting, and split bedrooms including a luxurious primary suite with a spa-like bathroom featuring a double vanity, gorgeous freestanding tub and separate tiled shower. The living area is open with a spacious kitchen and no shortage of beautiful quartz counter space, a gas cooktop complete with a pot filler, a central island with storage and a huge pantry! This seamlessly flows into the grand room accented with a cozy gas fireplace and overlooking the outdoor space with its large covered porch and outdoor fireplace, leading to the heated, yes, HEATED pool! This pool has a sun deck on one side, and a serene waterfall feature over the six foot deep end on the other side as well as adjustable ambient lighting, and is surrounding by lush landscaping, rendering it completely private. Beyond the pool, there is a producing lime tree and two elms planted in the backyard that will grow through the years to create additional privacy. Schedule your tour today to see this stunning property in person!
Location
State AL
County Dale
Area Dale County
Interior
Interior Features Attic, Tray Ceiling(s), Double Vanity, High Ceilings, Pull Down Attic Stairs, Separate Shower, Walk-In Closet(s), Window Treatments, Breakfast Bar, Kitchen Island, Pot Filler, Programmable Thermostat
Heating Central, Gas
Cooling Central Air, Electric
Flooring Carpet, Tile, Wood
Fireplaces Type Gas Log, Multiple
Fireplace Yes
Window Features Blinds,Double Pane Windows,Tinted Windows
Appliance Dishwasher, Gas Cooktop, Disposal, Gas Oven, Gas Water Heater, Microwave, Refrigerator, Range Hood, Self Cleaning Oven, Tankless Water Heater
Laundry Washer Hookup, Dryer Hookup
Exterior
Exterior Feature Fence, Porch
Garage Attached, Garage
Garage Spaces 2.0
Fence Privacy
Pool In Ground, Pool, Pool Equipment
Utilities Available Electricity Available, Natural Gas Available, High Speed Internet Available
Waterfront No
Water Access Desc Public
Porch Covered, Porch
Road Frontage Public Road
Garage Yes
Building
Lot Description City Lot, Subdivision
Entry Level One
Foundation Slab
Sewer Public Sewer
Water Public
Architectural Style One Story
Level or Stories One
Structure Type Brick
New Construction No
Schools
Middle Schools ,
Others
Tax ID 17-01-12-0-000-001.0820
Security Features Security System,Fire Alarm
Acceptable Financing Cash, Conventional, FHA, VA Loan
Membership Fee Required 750.0
Green/Energy Cert Solar Screens, Windows
Listing Terms Cash, Conventional, FHA, VA Loan
Financing Conventional
Special Listing Condition Standard
Read Less
GET MORE INFORMATION





