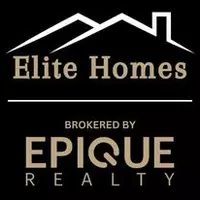Bought with TEAM LINDA SIMMONS REAL ESTATE
For more information regarding the value of a property, please contact us for a free consultation.
374 County Road 758 Enterprise, AL 36330
Want to know what your home might be worth? Contact us for a FREE valuation!
Our team is ready to help you sell your home for the highest possible price ASAP
Key Details
Sold Price $359,000
Property Type Single Family Home
Sub Type Single Family Residence
Listing Status Sold
Purchase Type For Sale
Square Footage 2,450 sqft
Price per Sqft $146
Subdivision Pearson Farms
MLS Listing ID 551912
Sold Date 11/04/24
Style One Story
Bedrooms 4
Full Baths 3
HOA Fees $16/ann
HOA Y/N Yes
Total Fin. Sqft 2450
Year Built 2022
Contingent Inspection
Lot Size 0.510 Acres
Acres 0.51
Property Description
This beautiful move-in ready home has an open floor plan. This home features Luxury Vinyl Plank flooring throughout, custom built fireplace and trim, specialty tile in the main bathroom and kitchen, 2-inch white faux wood blinds throughout, and designer light fixtures. Boasting a large living, kitchen, and dining room located in the center of the home with bedrooms and bathrooms on both sides. The kitchen features custom cabinets as well as white quartz counter tops, a breakfast bar with space to seat six, a work island with storage, stylish backsplash and stainless-steel appliances. There is a mud room with a built-in bench and hooks, leading to a generously sized laundry room with a sink. The seller is leaving the washer and dryer. Outside you will find a huge back and side yards perfect for entertaining! The covered patio has plenty of room for grilling and outdoor dining. This beautiful home is a must see! The seller is a licensed real estate agent in the State of Georgia.
Location
State AL
County Coffee
Area Coffee County
Interior
Interior Features Attic, Tray Ceiling(s), Garden Tub/Roman Tub, High Ceilings, Pull Down Attic Stairs, Separate Shower, Walk-In Closet(s), Window Treatments, Breakfast Bar
Heating Heat Pump
Cooling Heat Pump
Flooring Plank, Vinyl
Fireplaces Number 1
Fireplaces Type One
Fireplace Yes
Window Features Blinds,Double Pane Windows,Window Treatments
Appliance Dishwasher, Electric Cooktop, Electric Oven, Electric Range, Electric Water Heater, Disposal, Microwave Hood Fan, Microwave, Plumbed For Ice Maker, Refrigerator, Range Hood, Smooth Cooktop, Self Cleaning Oven, Dryer, Washer
Laundry Washer Hookup, Dryer Hookup
Exterior
Exterior Feature Covered Patio, Fully Fenced, Sprinkler/Irrigation, Porch, Patio
Garage Attached, Garage
Garage Spaces 2.0
Fence Full
Pool None
Utilities Available Electricity Available, Natural Gas Available
Waterfront No
Water Access Desc Public
Topography Level
Street Surface Paved
Porch Covered, Patio, Porch
Road Frontage Public Road
Garage Yes
Building
Lot Description Outside City Limits, Corner Lot, Level, Sprinklers In Ground
Entry Level One
Foundation Slab
Sewer Septic Tank
Water Public
Architectural Style One Story
Level or Stories One
Structure Type Brick,Vinyl Siding
New Construction No
Schools
Elementary Schools Pinedale Elementary School
Middle Schools Coppinville Junior High School,
High Schools Enterprise High School
Others
Tax ID 19-17-01-01-0-000-005.053
Security Features Fire Alarm
Acceptable Financing Cash, Conventional, FHA, USDA Loan, VA Loan
Membership Fee Required 200.0
Green/Energy Cert Windows
Listing Terms Cash, Conventional, FHA, USDA Loan, VA Loan
Financing VA
Special Listing Condition Standard
Read Less
GET MORE INFORMATION





