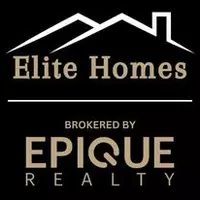Bought with TEAM LINDA SIMMONS REAL ESTATE
For more information regarding the value of a property, please contact us for a free consultation.
34 Breckenridge CT Enterprise, AL 36330
Want to know what your home might be worth? Contact us for a FREE valuation!
Our team is ready to help you sell your home for the highest possible price ASAP
Key Details
Sold Price $165,000
Property Type Townhouse
Sub Type Townhouse
Listing Status Sold
Purchase Type For Sale
Square Footage 1,444 sqft
Price per Sqft $114
Subdivision Breckenridge Terrace
MLS Listing ID 552115
Sold Date 10/25/24
Style One Story
Bedrooms 2
Full Baths 2
HOA Fees $50/mo
HOA Y/N Yes
Total Fin. Sqft 1444
Year Built 2002
Contingent Inspection
Lot Size 4,356 Sqft
Acres 0.1
Property Description
Just about everything is newer in this single story townhouse! It was remodeled at the end of 2021 and then barely lived in by a snowbird. Quartz countertops throughout, sinks, light fixtures, new dishwasher 2024, range 2022, carpet 2022, HVAC 2018. Handicap accessible with large rooms and wide hallways, even a hand rail installed. Great location in walking distance to nearby schools and shopping.
Location
State AL
County Coffee
Area 205 Enterprise
Interior
Interior Features Attic, High Ceilings, Jetted Tub, Separate Shower, Walk-In Closet(s), Window Treatments, Breakfast Bar, Programmable Thermostat, Insulated Doors
Heating Central, Electric, Heat Pump
Cooling Central Air, Ceiling Fan(s), Electric, Heat Pump
Flooring Carpet, Laminate
Fireplace No
Window Features Double Pane Windows,Window Treatments
Appliance Dishwasher, Electric Range, Electric Water Heater, Disposal, Plumbed For Ice Maker, Refrigerator, Range Hood, Smooth Cooktop, Dryer, Washer
Exterior
Exterior Feature Fully Fenced, Patio, Storage
Garage Parking Pad, Shared Driveway
Fence Full
Pool None
Utilities Available Cable Available, Electricity Available, High Speed Internet Available
Waterfront No
Water Access Desc Public
Roof Type Ridge Vents
Topography Level
Street Surface Paved
Porch Patio
Building
Lot Description City Lot, Level, Subdivision
Entry Level One
Foundation Slab
Sewer Public Sewer
Water Public
Architectural Style One Story
Level or Stories One
Structure Type Brick,Vinyl Siding
New Construction No
Schools
Elementary Schools Holly Hill Elementary School
Middle Schools Dauphin Junior High School,
High Schools Enterprise High School
Others
HOA Fee Include Maintenance Grounds,See Agent
Tax ID 1602091003028009
Security Features Security System,Fire Alarm
Acceptable Financing Cash, Conventional, FHA, USDA Loan, VA Loan
Membership Fee Required 50.0
Green/Energy Cert Doors, Windows
Listing Terms Cash, Conventional, FHA, USDA Loan, VA Loan
Financing Cash
Special Listing Condition Standard
Read Less
GET MORE INFORMATION





