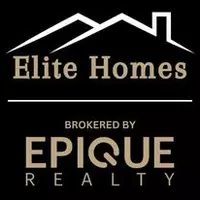Bought with NON MLS Member
For more information regarding the value of a property, please contact us for a free consultation.
114 Cabrio WAY Headland, AL 36345
Want to know what your home might be worth? Contact us for a FREE valuation!
Our team is ready to help you sell your home for the highest possible price ASAP
Key Details
Sold Price $297,500
Property Type Single Family Home
Sub Type Single Family Residence
Listing Status Sold
Purchase Type For Sale
Square Footage 2,198 sqft
Price per Sqft $135
Subdivision Trace Manor
MLS Listing ID 550388
Sold Date 10/24/24
Style One Story
Bedrooms 3
Full Baths 2
HOA Fees $16/ann
HOA Y/N Yes
Total Fin. Sqft 2198
Year Built 2020
Annual Tax Amount $1,139
Lot Size 0.390 Acres
Acres 0.39
Property Description
Newer Craftsman home built in 2020 with approximately 2000 Square Foot (SF) plus brick home in Headland's Trace Manor Subdivision. Three bedroom, two bathroom, two car garage on quiet cul de sac paved road. The Primary Bedroom bathroom has a seperate shower, jetted garden tub with double sinks. The home has a split bedroom floorplan. This home has one of the most spacious and private yards in the subdivision. The covered rear patio with TV overlooks a large privacy fenced back yard is perfect for pets and entertaining. The privacy fenced area has double gates for easy access for recreational toys. The grand room has a fireplace and high ceilings. Zoned for Headland Schools. Minutes to downtown Headland and easy commute to Dothan. BUYER and BUYERS AGENT to verify all specifications, utilities, schools, and home information.
Location
State AL
County Henry
Area Henry County
Interior
Interior Features Attic, Double Vanity, Garden Tub/Roman Tub, High Ceilings, Linen Closet, Pull Down Attic Stairs, Separate Shower, Vaulted Ceiling(s), Walk-In Closet(s)
Heating Central, Electric
Cooling Central Air, Ceiling Fan(s), Electric
Flooring Carpet, Plank, Tile, Vinyl
Fireplaces Number 1
Fireplaces Type One
Fireplace Yes
Appliance Dishwasher, Electric Cooktop, Electric Oven, Electric Water Heater, Disposal, Microwave, Plumbed For Ice Maker, Refrigerator, Tankless Water Heater
Laundry Washer Hookup, Dryer Hookup
Exterior
Exterior Feature Covered Patio, Fully Fenced, Fence, Porch
Garage Attached, Garage
Garage Spaces 2.0
Fence Full, Privacy
Pool None
Utilities Available Cable Available, Electricity Available, Natural Gas Available, High Speed Internet Available
Waterfront No
Waterfront Description Water Access
Water Access Desc Public
Topography Level
Street Surface Paved
Porch Covered, Patio, Porch
Road Frontage Public Road
Garage Yes
Building
Lot Description City Lot, Cul-De-Sac, Level
Entry Level One
Foundation Slab
Sewer Public Sewer
Water Public
Architectural Style One Story
Level or Stories One
Structure Type Brick
New Construction No
Schools
Middle Schools ,
Others
Tax ID 2402093000001028
Acceptable Financing Cash, Conventional, FHA, VA Loan
Membership Fee Required 200.0
Listing Terms Cash, Conventional, FHA, VA Loan
Financing FHA
Special Listing Condition Standard
Read Less
GET MORE INFORMATION





