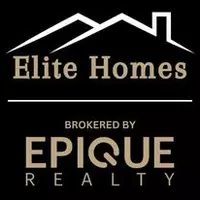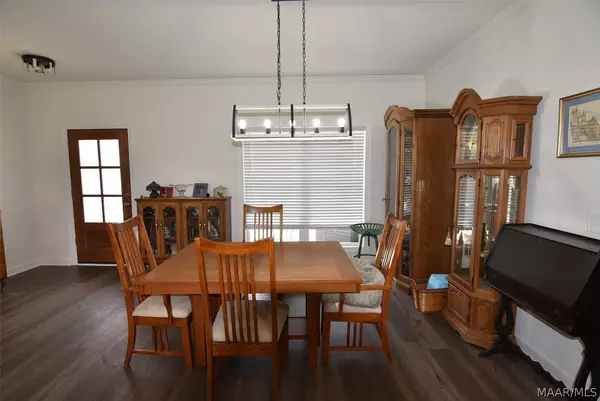Bought with TEAM LINDA SIMMONS REAL ESTATE
For more information regarding the value of a property, please contact us for a free consultation.
111 Amelia CIR Enterprise, AL 36330
Want to know what your home might be worth? Contact us for a FREE valuation!
Our team is ready to help you sell your home for the highest possible price ASAP
Key Details
Sold Price $350,000
Property Type Single Family Home
Sub Type Single Family Residence
Listing Status Sold
Purchase Type For Sale
Square Footage 2,044 sqft
Price per Sqft $171
Subdivision Greythorne Subdivision
MLS Listing ID 550326
Sold Date 10/21/24
Style One Story
Bedrooms 4
Full Baths 2
Half Baths 1
HOA Fees $25/ann
HOA Y/N Yes
Total Fin. Sqft 2044
Year Built 2023
Annual Tax Amount $274
Contingent Inspection
Lot Size 0.310 Acres
Acres 0.3096
Property Description
Great home in a great neighborhood. Located in a cul-de-sac with no through traffic; this 4 bedroom, 2.5 bathroom home has open floor plan living with corner gas fireplace, lots of natural lighting and a large kitchen island for entertaining and food prep. Home is almost new, owner has been transferred for work. Master suite has attached bathroom with walk in closet that connects to laundry room. Double vanities with bathtub and separate tiled shower. All neutral colors throughout. Guest rooms are on one end with full bathroom. Very large flat yard with sprinkler system and screened in back porch.
There is an HOA fee is $300.00 per year. There is a transfer fee paid by buyer for $250.00.
Location
State AL
County Coffee
Area 205 Enterprise
Interior
Interior Features Attic, Double Vanity, Garden Tub/Roman Tub, Pull Down Attic Stairs, Separate Shower, Walk-In Closet(s), Window Treatments, Kitchen Island
Heating Central, Electric
Cooling Central Air, Ceiling Fan(s), Electric
Flooring Carpet, Plank, Vinyl
Fireplaces Number 1
Fireplaces Type One, Gas, Gas Log, Ventless
Fireplace Yes
Window Features Blinds,Double Pane Windows
Appliance Dishwasher, Disposal, Gas Range, Gas Water Heater, Microwave Hood Fan, Microwave, Plumbed For Ice Maker, Refrigerator, Tankless Water Heater
Laundry Washer Hookup, Dryer Hookup
Exterior
Exterior Feature Fully Fenced, Fence, Sprinkler/Irrigation, Porch
Garage Attached, Garage
Garage Spaces 2.0
Fence Full, Privacy
Pool None
Utilities Available Cable Available, Electricity Available, Natural Gas Available, High Speed Internet Available
Waterfront No
Water Access Desc Public
Topography Level
Street Surface Paved
Porch Covered, Porch, Screened
Road Frontage Public Road
Garage Yes
Building
Lot Description City Lot, Cul-De-Sac, Level, Subdivision, Sprinklers In Ground
Entry Level One
Foundation Slab
Sewer Public Sewer
Water Public
Architectural Style One Story
Level or Stories One
Structure Type Brick,Foam Insulation
New Construction No
Schools
Elementary Schools Hillcrest Elementary School
Middle Schools Dauphin Junior High School,
High Schools Enterprise High School
Others
Tax ID 09-09-32-4-000-006.023
Security Features Fire Alarm
Acceptable Financing Cash, Conventional, FHA, VA Loan
Membership Fee Required 300.0
Green/Energy Cert Insulation, Windows
Listing Terms Cash, Conventional, FHA, VA Loan
Financing FHA
Special Listing Condition Standard
Read Less
GET MORE INFORMATION





