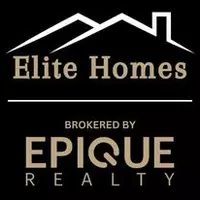Bought with TEAM LINDA SIMMONS REAL ESTATE
For more information regarding the value of a property, please contact us for a free consultation.
118 Davis WAY Enterprise, AL 36330
Want to know what your home might be worth? Contact us for a FREE valuation!
Our team is ready to help you sell your home for the highest possible price ASAP
Key Details
Sold Price $650,000
Property Type Single Family Home
Sub Type Single Family Residence
Listing Status Sold
Purchase Type For Sale
Square Footage 3,138 sqft
Price per Sqft $207
Subdivision The Lakes
MLS Listing ID 550534
Sold Date 09/25/24
Bedrooms 4
Full Baths 3
Half Baths 1
HOA Fees $33/ann
HOA Y/N Yes
Total Fin. Sqft 3138
Year Built 2021
Annual Tax Amount $2,317
Contingent Financing
Lot Size 0.513 Acres
Acres 0.5126
Property Description
Stunning view! Not every home can boast of a pool & lake view, but this home can!! This custom-built home has all the extras. The moment you step across the threshold of the stately, front double doors, you immediately see the impressive view. The wide-open grand room has coffered ceilings, a magnificent fireplace & wall of glass windows & doors which allow natural light & the beauty of the outdoors to encompass you. Both double glass doors open to the screened in porch area for extra living area. This added outdoor living space has a stone, gas fireplace to enjoy during those crisp Alabama evenings. The formal dining area is easily accessible to the grand room & kitchen providing a great "flow" for parties. The oversized kitchen island allows for lots of serving space or extra seating for those quick meals. What cook doesn't love a gas stove with actual vent?! This home has one. The stainless-steel appliances pop against the crisp white cabinets. Plus, you will find a pot filler & pantry for your convenience. Talk about extras...this home has a wine/beverage cooler nestled in the cabinets. The breakfast area is a great space for a coffee bar so you can be your own "barista". The split floor plan is great for privacy. There is a half bath off the dining/living area for your convenience. The primary bedroom suite is sure to be your haven with your own private entrance to your outdoor living area. The ensuite has a soaker tub, double vanities & an oversized glass walk-in shower. This truly will be your private spa. The two guest bedrooms are ample in size & have a guest bath area that rivals many primary bathrooms. Upstairs you will find an extra bedroom with a private sitting area & bath. Plus, it has a separate HVAC control for comfort. Outside, in addition to the extra living area, you will find a saltwater pool to enjoy. Just a few extras to note: sprinkler system, termite bond, continuous flow tankless water heater, ceiling fans in bedrooms. Possible assumption.
Location
State AL
County Coffee
Area 206 Enterprise
Interior
Interior Features Attic, Tray Ceiling(s), Double Vanity, Garden Tub/Roman Tub, High Ceilings, Pull Down Attic Stairs, Separate Shower, Walk-In Closet(s), Window Treatments, Breakfast Bar, Pot Filler, Programmable Thermostat
Heating Heat Pump
Cooling Ceiling Fan(s), Heat Pump
Flooring Carpet, Plank, Vinyl
Fireplaces Type Gas Log, Multiple, Outside
Fireplace Yes
Window Features Double Pane Windows
Appliance Double Oven, Dishwasher, Disposal, Gas Range, Gas Water Heater, Microwave, Plumbed For Ice Maker, Refrigerator, Range Hood, Self Cleaning Oven
Laundry Washer Hookup, Dryer Hookup
Exterior
Exterior Feature Fully Fenced, Sprinkler/Irrigation
Garage Attached, Garage
Garage Spaces 3.0
Fence Full
Pool In Ground, Pool, Salt Water, Pool Equipment
Utilities Available Electricity Available, Natural Gas Available, High Speed Internet Available
Waterfront Yes
Waterfront Description Lake Front
View Y/N Yes
Water Access Desc Public
View Water
Street Surface Paved
Porch Porch, Screened
Road Frontage Public Road
Garage Yes
Building
Lot Description City Lot, Subdivision, Sprinklers In Ground
Entry Level One and One Half
Foundation Slab
Sewer Public Sewer
Water Public
Level or Stories One and One Half
Structure Type Brick,Stone
New Construction No
Schools
Middle Schools ,
High Schools Enterprise High School
Others
HOA Fee Include See Agent
Tax ID 16-01-02-3-000-002.146
Acceptable Financing Assumable, Cash, Conventional, FHA, VA Loan
Membership Fee Required 400.0
Green/Energy Cert Windows
Listing Terms Assumable, Cash, Conventional, FHA, VA Loan
Financing Assumed,VA
Special Listing Condition Standard
Read Less
GET MORE INFORMATION





