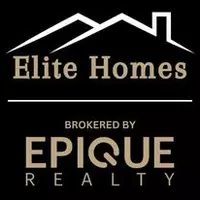Bought with TEAM LINDA SIMMONS REAL ESTATE
For more information regarding the value of a property, please contact us for a free consultation.
1399 County Road 537 Enterprise, AL 36330
Want to know what your home might be worth? Contact us for a FREE valuation!
Our team is ready to help you sell your home for the highest possible price ASAP
Key Details
Sold Price $598,000
Property Type Single Family Home
Sub Type Single Family Residence
Listing Status Sold
Purchase Type For Sale
Square Footage 3,003 sqft
Price per Sqft $199
Subdivision Bridlewood Manor Phase I
MLS Listing ID 550702
Sold Date 09/26/24
Style One Story
Bedrooms 4
Full Baths 3
Half Baths 1
HOA Fees $12/ann
HOA Y/N Yes
Total Fin. Sqft 3003
Year Built 2011
Contingent Financing
Lot Size 3.890 Acres
Acres 3.89
Property Description
You can have it all! This Enterprise showstopper is priced to sell! This well-maintained beauty checks all the boxes. This 4-bedroom, 3.5 bath custom home showcases both travertine tile and hardwood and offers the perfect split layout. Featuring an expansive primary suite with a beautiful walk in shower and spa tub. Two walk-in closets feature custom built in shelving. There are three additional bedrooms (one with an ensuite, perfect for guests!). The third and fourth bedrooms offer flexibility and could be used as your home office, guest room or gym! Ample closet storage throughout. The kitchen is well appointed with stainless appliances, custom maple cabinetry and granite countertops. The perfect recipe for a cook’s kitchen! Enjoy family dinners in the kitchen nook, grab a stool at the breakfast bar, and holiday entertaining in your formal dining room. This entertainer’s dream also includes an expansive outdoor patio great for grilling. There is a separate covered porch area with TV and gas fireplace, perfect for outdoor gatherings, or just to sit and enjoy a cup of morning coffee! An inviting saltwater pool with deck jets provides a never-ending vacation in your backyard. Pool liner was newly replaced in 2020. Stately brick pillars and white fencing outline the front yard. This home offers an extra-large lot with mature landscaping. The backyard is fully fenced and borders your own woodland that cannot be developed. Outdoor enthusiasts will love the maintained trails ready for walks and enjoying wildlife! This house has a two-car attached garage AND large two-car detached, two-story garage with room above & electricity. This is a special find, and an excellent opportunity for your family to enjoy as they grow. Invest in a lifestyle for your family, schedule your showing today! As these retired homeowners move onto their new adventures, let your family’s next chapter begin here!
Location
State AL
County Coffee
Area Coffee County
Rooms
Other Rooms Storage, Workshop
Interior
Interior Features Attic, Tray Ceiling(s), Double Vanity, High Ceilings, Jetted Tub, Linen Closet, Pull Down Attic Stairs, Separate Shower, Walk-In Closet(s), Workshop, Window Treatments, Breakfast Bar, Kitchen Island
Heating Central, Electric, Heat Pump
Cooling Central Air, Electric, Heat Pump
Flooring Carpet, Tile, Wood
Fireplaces Type Multiple, Outside
Fireplace Yes
Window Features Blinds,Double Pane Windows,Window Treatments
Appliance Dishwasher, Electric Cooktop, Electric Oven, Electric Water Heater, Disposal, Multiple Water Heaters, Microwave Hood Fan, Microwave, Plumbed For Ice Maker, Refrigerator
Laundry Washer Hookup, Dryer Hookup
Exterior
Exterior Feature Covered Patio, Fully Fenced, Fence, Sprinkler/Irrigation, Porch, Patio, Storage
Garage Attached, Detached, Garage
Garage Spaces 4.0
Fence Full, Privacy
Pool Pool, Salt Water, Pool Equipment
Utilities Available Cable Available, Electricity Available, High Speed Internet Available, Propane
Waterfront No
Water Access Desc Public
Roof Type Ridge Vents
Topography Level
Porch Covered, Patio, Porch
Road Frontage Public Road
Garage Yes
Building
Lot Description Outside City Limits, Level, Mature Trees, Sprinklers In Ground, Wooded
Entry Level One
Foundation Slab
Sewer Septic Tank
Water Public
Architectural Style One Story
Level or Stories One
Additional Building Storage, Workshop
Structure Type Brick
New Construction No
Schools
Elementary Schools New Brockton Elementary School
Middle Schools New Brockton High School,
High Schools New Brockton High School
Others
Tax ID 15-01-11-0-000-003.078
Security Features Security System,Fire Alarm
Acceptable Financing Cash, Conventional, USDA Loan, VA Loan
Membership Fee Required 150.0
Green/Energy Cert Windows
Listing Terms Cash, Conventional, USDA Loan, VA Loan
Financing VA
Special Listing Condition Standard
Read Less
GET MORE INFORMATION





