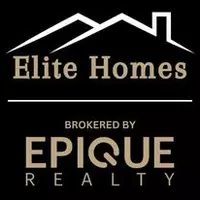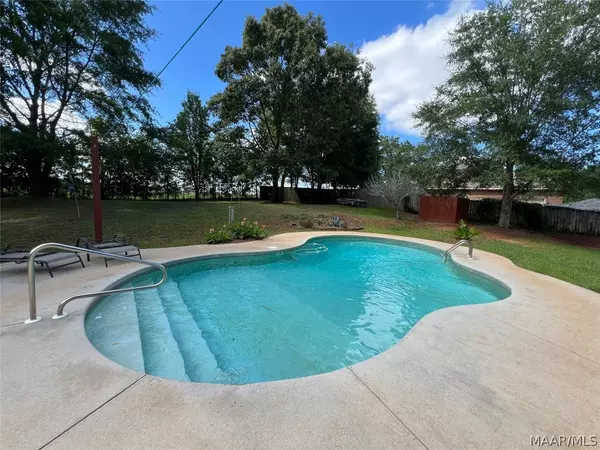Bought with Gina E Realty
For more information regarding the value of a property, please contact us for a free consultation.
3421 Lake Oak Ridge DR Enterprise, AL 36330
Want to know what your home might be worth? Contact us for a FREE valuation!
Our team is ready to help you sell your home for the highest possible price ASAP
Key Details
Sold Price $330,000
Property Type Single Family Home
Sub Type Single Family Residence
Listing Status Sold
Purchase Type For Sale
Square Footage 2,447 sqft
Price per Sqft $134
Subdivision Oakridge Forest
MLS Listing ID 549367
Sold Date 09/25/24
Style Two Story
Bedrooms 3
Full Baths 2
Half Baths 1
HOA Fees $12/ann
HOA Y/N Yes
Total Fin. Sqft 2447
Year Built 1996
Annual Tax Amount $1,432
Contingent Inspection
Lot Size 0.570 Acres
Acres 0.57
Property Description
Beautiful well kept home located in the lake community of Oakridge Forest, 3 bedroom, 2.5 bath home with updates throughout including a NEW ROOF March 2024. A huge front porch with lake view welcomes you into this inviting home. Inside you will find a large living room with a fireplace and built ins on each side. In the kitchen you have an eat in area, bright kitchen with white painted cabinets, granite countertops, and stainless steel appliances. The dining room is a very nice size and will accommodate larger furniture. The master bedroom is located on the first floor and is a very oversized room, you have 2 walk in closets, separate countertops and sinks, a jetted tub, separate shower, and private water closet. A full size laundry room with sink is off of the kitchen, there is also a half bath downstairs for guests. Upstairs you will find two large bedrooms each with a walk in closet and a private sink, these bedrooms do share a tub and commode area. Flooring in this bathroom was just installed in Feb 2024. There is an upstairs landing that could be used as an office, sitting area or additional living space. Off of the kitchen you will find an enclosed patio that is the length of the house. So many possibilities for this space, it does have a window unit and is not part of the square footage listed for home. You will enjoy the inground salt water pool on hot summer days. Updates in this home include: light fixtures, windows, both HVAC units 2017, all kitchen appliances, granite countertops in kitchen, new flooring in upstairs bathroom, pool installed 2018 with extra concrete poured and stone walkway to pool. Home, driveways, & pool concrete were pressure washed Feb 2024. Extra parking on second driveway. The attic has pull down stairs and is floored for extra storage. There is a storage room in the garage. This home has so much to offer, make an appointment to see this beauty today. This is a lake community with access to a pavilion, boat launch, 2 fishing docks.
Location
State AL
County Coffee
Area 207 Enterprise
Interior
Interior Features Attic, Double Vanity, High Ceilings, Jetted Tub, Pull Down Attic Stairs, Shutters, Separate Shower, Walk-In Closet(s), Window Treatments, Breakfast Bar
Heating Central, Electric, Heat Pump
Cooling Central Air, Ceiling Fan(s), Electric
Flooring Carpet, Tile, Wood
Fireplaces Number 1
Fireplaces Type One
Fireplace Yes
Window Features Blinds,Double Pane Windows,Plantation Shutters
Appliance Dishwasher, Electric Cooktop, Electric Oven, Electric Water Heater, Disposal, Microwave, Plumbed For Ice Maker, Refrigerator
Laundry Washer Hookup, Dryer Hookup
Exterior
Exterior Feature Fully Fenced, Fence, Porch, Storage
Garage Attached, Driveway, Garage
Garage Spaces 2.0
Fence Full, Privacy
Pool In Ground, Pool, Salt Water, Pool Equipment
Utilities Available Cable Available, Electricity Available, High Speed Internet Available, Propane
Waterfront No
View Y/N Yes
Water Access Desc Public
View Water
Roof Type Ridge Vents
Topography Rolling
Street Surface Paved
Porch Covered, Enclosed, Patio, Porch
Road Frontage Public Road
Garage Yes
Building
Lot Description City Lot, Mature Trees, Rolling Slope, Subdivision
Entry Level Two
Foundation Slab
Sewer Septic Tank
Water Public
Architectural Style Two Story
Level or Stories Two
Structure Type Vinyl Siding
New Construction No
Schools
Elementary Schools Pinedale Elementary School
Middle Schools Coppinville Junior High School,
High Schools Enterprise High School
Others
Tax ID 16-07-35-0-001-011.007
Security Features Security System,Fire Alarm
Acceptable Financing Cash, Conventional, FHA, USDA Loan, VA Loan
Membership Fee Required 150.0
Green/Energy Cert Windows
Listing Terms Cash, Conventional, FHA, USDA Loan, VA Loan
Financing Cash
Special Listing Condition Standard
Read Less
GET MORE INFORMATION





