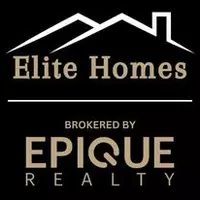Bought with CENTURY 21 REGENCY REALTY
For more information regarding the value of a property, please contact us for a free consultation.
340 County Road 758 Enterprise, AL 36330
Want to know what your home might be worth? Contact us for a FREE valuation!
Our team is ready to help you sell your home for the highest possible price ASAP
Key Details
Sold Price $385,000
Property Type Single Family Home
Sub Type Single Family Residence
Listing Status Sold
Purchase Type For Sale
Square Footage 2,329 sqft
Price per Sqft $165
Subdivision Pearson Farms
MLS Listing ID 550115
Sold Date 09/11/24
Style One Story
Bedrooms 4
Full Baths 3
Construction Status New Construction
HOA Y/N No
Total Fin. Sqft 2329
Year Built 2022
Contingent Financing
Lot Size 0.490 Acres
Acres 0.49
Property Description
This BEAUTIFUL 4 bedroom, 3 bathroom, 2022 BUILD is a MUST SEE!!!! Sellers are open to letting a buyer assume their loan! This home has a large pantry with CUSTOM CABINETS and spacious kitchen that opens to the living room and breakfast area. Other Features include split walk-in-closets and in the master bedroom and a nice tile walk in shower in the master bath. This home has a large fenced back yard that includes a fire pit! Enjoy your back yard view from the screened in back porch!!!! A nice touch to the garage is the epoxy floor!!!! Pearson Farms is a newly developed subdivision and is located minutes from Enterprise.
Location
State AL
County Coffee
Area Coffee County
Interior
Interior Features Attic, Tray Ceiling(s), Double Vanity, High Ceilings, Jetted Tub, Pull Down Attic Stairs, Separate Shower, Walk-In Closet(s), Breakfast Bar, Kitchen Island, Insulated Doors
Heating Heat Pump
Cooling Heat Pump
Flooring Carpet, Plank, Vinyl
Fireplace No
Window Features Double Pane Windows
Appliance Dishwasher, Electric Cooktop, Electric Oven, Electric Range, Electric Water Heater, Disposal, Microwave Hood Fan, Microwave, Plumbed For Ice Maker, Refrigerator
Laundry Washer Hookup, Dryer Hookup
Exterior
Exterior Feature Covered Patio, Fence, Sprinkler/Irrigation, Porch
Garage Attached, Driveway, Garage, Garage Door Opener
Garage Spaces 2.0
Fence Privacy
Pool None
Utilities Available Cable Available, Electricity Available
Waterfront No
Water Access Desc Public
Street Surface Paved
Porch Covered, Patio, Porch, Screened
Garage Yes
Building
Lot Description Outside City Limits, Subdivision, Sprinklers In Ground
Entry Level One
Foundation Slab
Builder Name Steve Strickland Homes LLC
Sewer Septic Tank
Water Public
Architectural Style One Story
Level or Stories One
Structure Type Brick,Vinyl Siding
New Construction No
Construction Status New Construction
Schools
Middle Schools ,
Others
Tax ID 1701010000005054
Security Features Fire Alarm
Acceptable Financing Cash, Conventional, FHA, USDA Loan, VA Loan
Green/Energy Cert Doors, Windows
Listing Terms Cash, Conventional, FHA, USDA Loan, VA Loan
Financing Assumed,VA
Special Listing Condition Standard
Read Less
GET MORE INFORMATION





