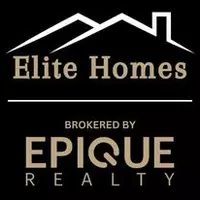Bought with Wiregrass Home Team
For more information regarding the value of a property, please contact us for a free consultation.
104 Deer Run Strut Enterprise, AL 36330
Want to know what your home might be worth? Contact us for a FREE valuation!
Our team is ready to help you sell your home for the highest possible price ASAP
Key Details
Sold Price $282,000
Property Type Single Family Home
Sub Type Single Family Residence
Listing Status Sold
Purchase Type For Sale
Square Footage 2,300 sqft
Price per Sqft $122
Subdivision Gateway Estates
MLS Listing ID 546470
Sold Date 09/09/24
Style One Story
Bedrooms 3
Full Baths 2
Half Baths 1
HOA Fees $12/ann
HOA Y/N No
Total Fin. Sqft 2300
Year Built 1983
Annual Tax Amount $759
Contingent Inspection
Lot Size 0.530 Acres
Acres 0.53
Property Description
This updated home has lots of room. Large living with vaulted ceilings, dining area and kitchen all open. Beautifully updated kitchen with granite countertops, large subway tile, stainless appliances with cook top and separate oven and microwave. Painted cabinets with new hardware. Large pantry great for storage. Laundry has utility sink. Vinyl plank throughout with tile in the bathroom. New carpet. Updated bathrooms with new shower/tubs, vanities, lights, countertops and all. Bedrooms all have ample closet space with the main having two closets. Coffee bar in dining area with granite countertops. Three season room with pavers, ceiling fan and vinyl windows. Windows and roof recently replaced. Fenced yard with mature trees that have been pruned. Sprinkler system with establish grass. Large deck great for entertaining that connects the dining room, living room and main bedroom.
Property was under contract contingent upon buyer selling home and this did not happen. Property back active.
Location
State AL
County Coffee
Area 205 Enterprise
Interior
Interior Features High Ceilings, Pull Down Attic Stairs, Vaulted Ceiling(s), Walk-In Closet(s), Window Treatments, Breakfast Bar
Heating Central, Electric
Cooling Central Air, Ceiling Fan(s), Electric
Flooring Carpet, Plank, Tile, Vinyl
Fireplace No
Window Features Blinds,Double Pane Windows
Appliance Dishwasher, Electric Cooktop, Electric Oven, Electric Water Heater, Microwave, Plumbed For Ice Maker, Refrigerator, Smooth Cooktop
Laundry Washer Hookup, Dryer Hookup
Exterior
Exterior Feature Deck, Fully Fenced, Sprinkler/Irrigation, Porch
Garage Attached, Garage
Garage Spaces 2.0
Fence Full
Pool None
Utilities Available Cable Available, Electricity Available, High Speed Internet Available
Water Access Desc Public
Topography Level
Street Surface Paved
Porch Covered, Deck, Porch
Road Frontage Public Road
Garage Yes
Building
Lot Description City Lot, Level, Mature Trees, Subdivision, Sprinklers In Ground
Entry Level One
Foundation Slab
Sewer Septic Tank
Water Public
Architectural Style One Story
Level or Stories One
Structure Type HardiPlank Type
New Construction No
Schools
Elementary Schools Hillcrest Elementary School
Middle Schools Dauphin Junior High School,
High Schools Enterprise High School
Others
Tax ID 09-08-28-0-000-006.000
Acceptable Financing Cash, Conventional, FHA, USDA Loan, VA Loan
Membership Fee Required 150.0
Green/Energy Cert Windows
Listing Terms Cash, Conventional, FHA, USDA Loan, VA Loan
Financing VA
Special Listing Condition Standard
Read Less
GET MORE INFORMATION





