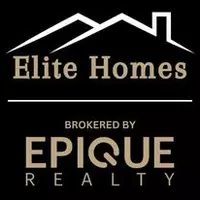Bought with TEAM LINDA SIMMONS REAL ESTATE
For more information regarding the value of a property, please contact us for a free consultation.
158 County Road 755 Enterprise, AL 36330
Want to know what your home might be worth? Contact us for a FREE valuation!
Our team is ready to help you sell your home for the highest possible price ASAP
Key Details
Sold Price $361,000
Property Type Single Family Home
Sub Type Single Family Residence
Listing Status Sold
Purchase Type For Sale
Square Footage 2,202 sqft
Price per Sqft $163
Subdivision The Ridge At Stephens Farms
MLS Listing ID 550661
Sold Date 09/10/24
Style One Story
Bedrooms 4
Full Baths 3
HOA Y/N No
Total Fin. Sqft 2202
Year Built 2016
Annual Tax Amount $923
Contingent Inspection
Lot Size 0.382 Acres
Acres 0.382
Property Description
One of the best laid out floorplans. Triple split 4 bedrooms and 3 full bathrooms. Open living area with two dining areas. Entire house has luxury vinyl plank flooring except for tile in bathrooms, entrance off garage and laundry room. Kitchen has custom made cabinets, large island, upgraded granite countertops, stainless steel appliances including refrigerator, under counter lighting and pantry. Primary suite features double vanity, Jacuzzi tub, tile shower, and large closet with built-ins that opens into laundry for convenience. Screened in back porch with sun shades that opens up onto a huge extended wooden deck. Front and back porch are design stamped and stained. Detached lawn tool shed and attached 7x7 heated and cooled storage in garage. Custom epoxy marbled treatment on garage floor. Utility sink and cabinetry in Laundry room. Three bar stools convey. Lots of storage and built-ins and additional cabinetry throughout the house. This is a natural gas home featuring stub out behind electric range, stub out for outdoor grill, gas water heater and gas log fireplace.
Location
State AL
County Coffee
Area Coffee County
Rooms
Other Rooms Storage
Interior
Interior Features Attic, Tray Ceiling(s), Double Vanity, Jetted Tub, Pull Down Attic Stairs, Separate Shower, Walk-In Closet(s), Window Treatments, Kitchen Island, Insulated Doors
Heating Central, Electric, Heat Pump
Cooling Central Air, Electric, Heat Pump
Flooring Tile
Fireplaces Number 1
Fireplaces Type One, Gas Log
Fireplace Yes
Window Features Blinds,Double Pane Windows
Appliance Dishwasher, Electric Cooktop, Electric Oven, Electric Range, Disposal, Gas Water Heater, Microwave Hood Fan, Microwave, Refrigerator, Smooth Cooktop, Self Cleaning Oven
Laundry Washer Hookup, Dryer Hookup
Exterior
Exterior Feature Deck, Fully Fenced, Fence, Sprinkler/Irrigation, Porch, Storage
Garage Attached, Garage
Garage Spaces 2.0
Fence Full, Privacy
Pool None
Utilities Available Electricity Available, Natural Gas Available
Waterfront No
Water Access Desc Public
Roof Type Ridge Vents
Topography Level
Porch Covered, Deck, Porch, Screened
Garage Yes
Building
Lot Description Outside City Limits, Level, Subdivision, Sprinklers In Ground
Entry Level One
Foundation Slab
Sewer Septic Tank
Water Public
Architectural Style One Story
Level or Stories One
Additional Building Storage
Structure Type Brick,Stone
New Construction No
Schools
Middle Schools ,
Others
Tax ID 09-07-35-0-000-006.006
Security Features Security System,Fire Alarm
Acceptable Financing Conventional, FHA, VA Loan
Green/Energy Cert Doors, Windows
Listing Terms Conventional, FHA, VA Loan
Financing VA
Special Listing Condition Standard
Read Less
GET MORE INFORMATION





