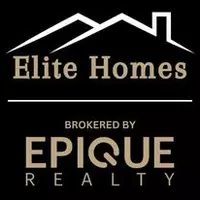Bought with Keller Williams Realty Southeast Alabama
For more information regarding the value of a property, please contact us for a free consultation.
3522 Sunrise CIR Enterprise, AL 36330
Want to know what your home might be worth? Contact us for a FREE valuation!
Our team is ready to help you sell your home for the highest possible price ASAP
Key Details
Sold Price $375,000
Property Type Single Family Home
Sub Type Single Family Residence
Listing Status Sold
Purchase Type For Sale
Square Footage 2,745 sqft
Price per Sqft $136
Subdivision Oak Ridge Forest
MLS Listing ID 550514
Sold Date 09/09/24
Style Two Story
Bedrooms 4
Full Baths 2
Half Baths 1
HOA Fees $11/ann
HOA Y/N Yes
Total Fin. Sqft 2745
Year Built 1995
Contingent Inspection
Lot Size 0.690 Acres
Acres 0.69
Property Description
Wow, this home has so much to offer! Four large bedrooms, a large office, and a sunroom! It even has the main bedroom on the first floor! So much storage space. Hardly any carpet, all hard wood floors and tile on the main floor. Extra parking pad & large lot, beautifully landscaped to include a fig tree. New roof in 2021 and upstairs HVAC unit replaced in 2022. This beautiful neighborhood is known for winding roads around the lake. The Oak Ridge Forest HOA has a common area with gazebos, a pavilion picnic area, and boat ramp, you can walk to the lake, or drive down to it! There is also security maintenance and street lights, all within city limits.
Location
State AL
County Coffee
Area 203 Enterprise
Interior
Interior Features Attic, Double Vanity, Garden Tub/Roman Tub, High Ceilings, Linen Closet, Pull Down Attic Stairs, Separate Shower, Vaulted Ceiling(s), Walk-In Closet(s), Window Treatments, Breakfast Bar, Programmable Thermostat, Insulated Doors
Heating Central, Electric, Heat Pump, Multiple Heating Units
Cooling Central Air, Ceiling Fan(s), Electric, Heat Pump, Multi Units
Flooring Carpet, Tile, Vinyl, Wood
Fireplaces Number 1
Fireplaces Type One, Factory Built
Fireplace Yes
Window Features Blinds,Double Pane Windows
Appliance Electric Range, Electric Water Heater, Refrigerator, Range Hood
Laundry Washer Hookup, Dryer Hookup
Exterior
Exterior Feature Deck, Fence, Porch, Patio, Storage
Garage Attached, Garage
Garage Spaces 2.0
Fence Partial
Pool None
Utilities Available Cable Available, Electricity Available, High Speed Internet Available
Waterfront No
Water Access Desc Community/Coop
Roof Type Ridge Vents
Topography Level
Street Surface Paved
Porch Covered, Deck, Patio, Porch
Road Frontage Public Road
Garage Yes
Building
Lot Description City Lot, Cul-De-Sac, Level, Mature Trees, Subdivision
Entry Level Two
Foundation Slab
Sewer Septic Tank
Water Community/Coop
Architectural Style Two Story
Level or Stories Two
Structure Type Brick
New Construction No
Schools
Middle Schools ,
Others
HOA Fee Include Maintenance Grounds,Maintenance Structure,Recreation Facilities,See Agent
Tax ID 191607350001012.072
Acceptable Financing Cash, Conventional, FHA, USDA Loan, VA Loan
Membership Fee Required 140.0
Green/Energy Cert Doors, Windows
Listing Terms Cash, Conventional, FHA, USDA Loan, VA Loan
Financing VA
Special Listing Condition Standard
Read Less
GET MORE INFORMATION





