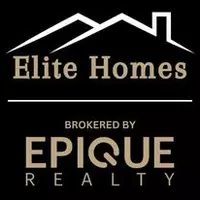Bought with TEAM LINDA SIMMONS REAL ESTATE
For more information regarding the value of a property, please contact us for a free consultation.
300 Brannon BND Enterprise, AL 36330
Want to know what your home might be worth? Contact us for a FREE valuation!
Our team is ready to help you sell your home for the highest possible price ASAP
Key Details
Sold Price $510,000
Property Type Single Family Home
Sub Type Single Family Residence
Listing Status Sold
Purchase Type For Sale
Square Footage 3,345 sqft
Price per Sqft $152
Subdivision Victorian Way
MLS Listing ID 550631
Sold Date 08/30/24
Bedrooms 4
Full Baths 3
Half Baths 1
HOA Y/N No
Total Fin. Sqft 3345
Year Built 2007
Annual Tax Amount $1,463
Contingent Inspection
Lot Size 0.950 Acres
Acres 0.95
Property Description
Over 3,300 sq ft home that has 4 bedrooms, 3 full baths, one half bath along with a bonus room upstairs, formal dining room and home office room, enclosed sun room with tinted windows that can be closed off with French doors. Custom built in storage chests in 2 of the bedrooms, and in the living area there are custom built ins as well. Plantation shutters in the Primary bedroom, foyer, breakfast nook, office, and dining room. The kitchen has a gas range, prep sink, cast iron sinks, lighting in cabinets, custom made cabinets. Two ovens, gas range, large walk in pantry. 2 car garage with additional storage room, Custom stain glass in the master bath. New countertops in all 4 bathrooms. External gas line on the back patio. Nine-foot Salt water liner pool. Attic is built out to have additional storage. Hardwood and tile through out the home & carpet in the guest bedrooms.
Location
State AL
County Coffee
Area 205 Enterprise
Interior
Interior Features Attic, Central Vacuum, High Ceilings, Linen Closet, Pull Down Attic Stairs, Separate Shower, Vaulted Ceiling(s), Walk-In Closet(s), Window Treatments, Breakfast Bar, Kitchen Island
Heating Central, Electric
Cooling Central Air, Ceiling Fan(s), Electric
Flooring Tile, Wood
Fireplaces Number 1
Fireplaces Type One, Gas Log
Fireplace Yes
Window Features Blinds,Double Pane Windows,Tinted Windows
Appliance Double Oven, Dishwasher, Disposal, Gas Range, Multiple Water Heaters, Self Cleaning Oven, Tankless Water Heater
Laundry Washer Hookup
Exterior
Exterior Feature Covered Patio, Fully Fenced, Sprinkler/Irrigation, Porch, Patio
Garage Attached, Driveway, Garage, Garage Door Opener
Garage Spaces 2.0
Fence Full
Pool Pool, Salt Water, Pool Equipment
Utilities Available Cable Available, Electricity Available, Natural Gas Available, High Speed Internet Available
Waterfront No
Water Access Desc Public
Porch Covered, Patio, Porch
Garage Yes
Building
Lot Description City Lot, Mature Trees, Subdivision, Sprinklers In Ground
Entry Level One and One Half
Foundation Slab
Sewer Septic Tank
Water Public
Level or Stories One and One Half
Structure Type Brick
New Construction No
Schools
Elementary Schools Holly Hill Elementary School
Middle Schools Dauphin Junior High School,
High Schools Enterprise High School
Others
Tax ID 09-08-34-3-000-003.007
Security Features Security System,Fire Alarm,See Remarks,Storm Shelter
Acceptable Financing Cash, Conventional, FHA, VA Loan
Green/Energy Cert Solar Screens, Windows
Listing Terms Cash, Conventional, FHA, VA Loan
Financing VA
Special Listing Condition Standard
Read Less
GET MORE INFORMATION





