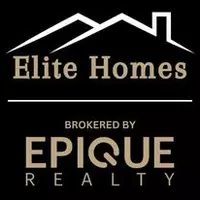Bought with Wiregrass Home Team
For more information regarding the value of a property, please contact us for a free consultation.
4738 County Road 606 Enterprise, AL 36330
Want to know what your home might be worth? Contact us for a FREE valuation!
Our team is ready to help you sell your home for the highest possible price ASAP
Key Details
Sold Price $280,000
Property Type Single Family Home
Sub Type Single Family Residence
Listing Status Sold
Purchase Type For Sale
Square Footage 1,816 sqft
Price per Sqft $154
Subdivision Rural
MLS Listing ID 550400
Sold Date 08/28/24
Style One Story
Bedrooms 3
Full Baths 2
HOA Y/N No
Total Fin. Sqft 1816
Year Built 2015
Annual Tax Amount $742
Contingent Inspection
Lot Size 0.910 Acres
Acres 0.91
Property Description
Discover the perfect blend of craftsmanship and tranquility in this stunning home just outside city limits. Situated on approximately .9 acres, this residence offers privacy and ample outdoor space to unwind and entertain. Step inside to an inviting open floor plan highlighted by new Luxury Vinyl Plank (LVP) flooring throughout, enhancing the home's bright and airy ambiance. The spacious living area seamlessly flows into a true dining room and an eat-in kitchen, complete with granite countertops and stainless steel appliances. The expansive master suite beckons with a tremendous walk-in closet and a custom office area, providing a peaceful retreat within the comfort of your home. Additional bedrooms ensure space for family or guests, each offering comfort and style. Outside, the vast lot invites you to explore and create, whether it’s gardening, playing, or simply enjoying the natural surroundings. This home is ideally located just a few miles from amenities, combining convenience with the serenity of country living. Don’t miss the opportunity to make this Craftsman gem your own. Schedule a showing today and envision the lifestyle that awaits in this private retreat. Seller is related to listing agent!
Location
State AL
County Coffee
Area Coffee County
Interior
Interior Features Attic, Tray Ceiling(s), Double Vanity, Jetted Tub, Linen Closet, Pull Down Attic Stairs, Separate Shower, Walk-In Closet(s)
Heating Heat Pump
Cooling Heat Pump
Flooring Plank, Tile, Vinyl
Fireplaces Number 1
Fireplaces Type One, Gas Log
Fireplace Yes
Window Features Double Pane Windows
Appliance Dishwasher, Electric Cooktop, Electric Oven, Disposal, Gas Water Heater, Microwave Hood Fan, Microwave, Refrigerator, Smooth Cooktop, Self Cleaning Oven, Dryer, Washer
Exterior
Exterior Feature Fully Fenced, Porch
Garage Attached, Driveway, Garage
Garage Spaces 2.0
Fence Full
Pool None
Utilities Available Cable Available, Natural Gas Available, High Speed Internet Available
Waterfront No
Water Access Desc Public
Porch Covered, Porch
Garage Yes
Building
Lot Description Outside City Limits
Entry Level One
Foundation Slab
Sewer Septic Tank
Water Public
Architectural Style One Story
Level or Stories One
Structure Type Brick,Stone,Vinyl Siding
New Construction No
Schools
Middle Schools ,
Others
Tax ID 15-07-26-0-000-025.015
Acceptable Financing Cash, Conventional, FHA, USDA Loan, VA Loan
Green/Energy Cert Windows
Listing Terms Cash, Conventional, FHA, USDA Loan, VA Loan
Financing VA
Special Listing Condition Standard
Read Less
GET MORE INFORMATION





