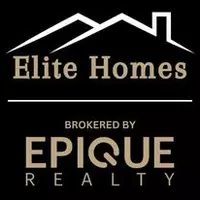Bought with TEAM LINDA SIMMONS REAL ESTATE
For more information regarding the value of a property, please contact us for a free consultation.
68 Front Porch WAY New Brockton, AL 36351
Want to know what your home might be worth? Contact us for a FREE valuation!
Our team is ready to help you sell your home for the highest possible price ASAP
Key Details
Sold Price $230,000
Property Type Single Family Home
Sub Type Single Family Residence
Listing Status Sold
Purchase Type For Sale
Square Footage 1,528 sqft
Price per Sqft $150
Subdivision Mayberry
MLS Listing ID 550075
Sold Date 08/12/24
Style One Story
Bedrooms 3
Full Baths 2
HOA Y/N No
Total Fin. Sqft 1528
Year Built 2019
Annual Tax Amount $772
Contingent Inspection
Lot Size 0.410 Acres
Acres 0.41
Property Description
Welcome to Mayberry Subdivision! Are you ready to take a stroll down the sidewalks and view this beautiful open floor plan with a new home feel? Modern and updated features include LVP flooring in the main areas, carpet in all bedrooms, hard tile in bathrooms, and granite countertops throughout. This energy-efficient home is equipped with a tankless gas water heater, Low-E windows, and spray foam insulation. The split bedrooms are great for guest bedrooms, and the primary bedroom is very spacious. The main bathroom has a double vanity, a separate toilet room, and a large walk-in closet. Additional amenities include stainless appliances (Gas Range), a pantry with ample space, a secondary bedroom with a walk-in closet, underground sprinklers, a screened-in porch (perfect for the AL summer months), a fully privacy-fenced backyard with a detached storage shed, gutters, and no home behind you. Last but not least, New Brockton Schools are just a short drive away. Don't miss the opportunity to view this beautiful home. Let's make it your New Home–schedule your private showing with Today!!
Location
State AL
County Coffee
Area 220 New Brockton
Rooms
Other Rooms Storage
Interior
Interior Features Attic, Tray Ceiling(s), Double Vanity, Garden Tub/Roman Tub, High Ceilings, Pull Down Attic Stairs, Walk-In Closet(s), Breakfast Bar
Heating Central, Gas
Cooling Central Air, Ceiling Fan(s), Electric
Flooring Carpet, Tile, Wood
Fireplace No
Window Features Double Pane Windows
Appliance Dishwasher, Gas Cooktop, Disposal, Gas Oven, Gas Range, Gas Water Heater, Microwave Hood Fan, Microwave, Plumbed For Ice Maker, Refrigerator, Self Cleaning Oven, Tankless Water Heater
Laundry Washer Hookup, Dryer Hookup
Exterior
Exterior Feature Covered Patio, Fully Fenced, Fence, Sprinkler/Irrigation, Porch, Patio, Storage
Garage Attached, Garage
Garage Spaces 2.0
Fence Full, Privacy
Pool None
Utilities Available Cable Available, Electricity Available, Natural Gas Available, High Speed Internet Available
Waterfront No
Water Access Desc Public
Topography Level
Street Surface Paved
Porch Covered, Patio, Porch, Screened
Road Frontage Public Road
Garage Yes
Building
Lot Description City Lot, Level, Subdivision, Sprinklers In Ground
Entry Level One
Foundation Slab
Builder Name M4 DEVELOPMENT, LLC
Sewer Public Sewer
Water Public
Architectural Style One Story
Level or Stories One
Additional Building Storage
Structure Type Stone,Vinyl Siding,Foam Insulation
New Construction No
Schools
Middle Schools ,
Others
Tax ID 10-07-26-3-000-001.026
Security Features Security System,Fire Alarm
Acceptable Financing Cash, Conventional, FHA, USDA Loan, VA Loan
Green/Energy Cert Insulation, Windows
Listing Terms Cash, Conventional, FHA, USDA Loan, VA Loan
Financing VA
Special Listing Condition Standard
Read Less
GET MORE INFORMATION





