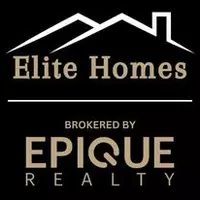Bought with Heritage Realty Company, LLC
For more information regarding the value of a property, please contact us for a free consultation.
730 S Main ST Brundidge, AL 36010
Want to know what your home might be worth? Contact us for a FREE valuation!
Our team is ready to help you sell your home for the highest possible price ASAP
Key Details
Sold Price $155,000
Property Type Single Family Home
Sub Type Single Family Residence
Listing Status Sold
Purchase Type For Sale
Square Footage 1,162 sqft
Price per Sqft $133
Subdivision Brundidge
MLS Listing ID 550392
Sold Date 08/08/24
Style One Story
Bedrooms 2
Full Baths 2
HOA Y/N No
Total Fin. Sqft 1162
Year Built 1952
Annual Tax Amount $273
Contingent Inspection
Lot Size 0.520 Acres
Acres 0.52
Property Description
Are you looking for a cozy home in the City of Brundidge? This 2 bed 2 bath home was renovated around 2015. There is a formal dining room and 2 living rooms. There is a bearing fig tree and pecan trees on the property. There is a shaded patio out back for entertaining guests as well as a barn/carport with an office space and a workshop space. There is a 10x24 bay, 26x24 enclosed storage space, a rest area, office, 2 car carport, and a workshop on the side of the carport. The yard is landscaped and has a shared concrete driveway. Call today to schedule a showing. You must see this one in person to really appreciate it. One of the Sellers is a REALTOR!
Location
State AL
County Pike
Area Pike County
Rooms
Other Rooms Barn(s), Storage, Workshop
Interior
Interior Features Walk-In Closet(s), Breakfast Bar
Heating Central, Electric, Multiple Heating Units
Cooling Attic Fan, Central Air, Ceiling Fan(s), Electric, Multi Units
Flooring Carpet, Tile, Wood
Fireplaces Type Gas Log, Multiple
Fireplace Yes
Window Features Double Pane Windows
Appliance Dishwasher, Electric Range, Electric Water Heater, Disposal, Microwave Hood Fan, Microwave, Plumbed For Ice Maker, Refrigerator, Smooth Cooktop, Dryer, Washer
Exterior
Exterior Feature Porch, Patio, Storage
Garage Attached Carport, Detached Carport
Carport Spaces 3
Pool None
Utilities Available Cable Available, Electricity Available, Natural Gas Available, High Speed Internet Available
Waterfront No
Water Access Desc Public
Topography SeeRemarks
Street Surface Paved
Porch Covered, Patio, Porch
Road Frontage Public Road
Building
Lot Description City Lot, Mature Trees
Entry Level One
Foundation Slab
Sewer Public Sewer
Water Public
Architectural Style One Story
Level or Stories One
Additional Building Barn(s), Storage, Workshop
Structure Type Brick,Fiber Cement
New Construction No
Schools
Elementary Schools Pike County Elementary School
Middle Schools Pike County High School,
High Schools Pike County High School
Others
Tax ID 55-16-07-35-3-004-017.000
Acceptable Financing Cash, Conventional, FHA, USDA Loan, VA Loan
Green/Energy Cert Windows
Listing Terms Cash, Conventional, FHA, USDA Loan, VA Loan
Financing Cash
Special Listing Condition Standard
Read Less
GET MORE INFORMATION





