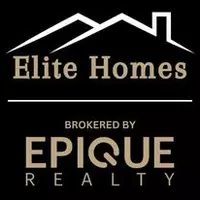Bought with Gina E Realty
For more information regarding the value of a property, please contact us for a free consultation.
116 Jasmine CIR Enterprise, AL 36330
Want to know what your home might be worth? Contact us for a FREE valuation!
Our team is ready to help you sell your home for the highest possible price ASAP
Key Details
Sold Price $175,000
Property Type Townhouse
Sub Type Townhouse
Listing Status Sold
Purchase Type For Sale
Square Footage 1,281 sqft
Price per Sqft $136
Subdivision Woodland Park
MLS Listing ID 550370
Sold Date 08/07/24
Style One Story
Bedrooms 2
Full Baths 2
HOA Fees $45/ann
HOA Y/N Yes
Total Fin. Sqft 1281
Year Built 2019
Annual Tax Amount $658
Contingent Inspection
Lot Size 3,049 Sqft
Acres 0.07
Property Description
Immaculate, much desired single-story townhome in Woodland Park Subdivision. This home is like new. It has an open floor plan with a living/dining combo. The kitchen is quite workable and has ample counter space. The stainless-steel appliances pop against the white cabinets. The refrigerator is included! The two bedrooms are separated for privacy. Both bedrooms & living room areas have carpet, while the kitchen, laundry area, hallway & baths have hard tile. The large, main bedroom is at the rear of the home with easy access to the back patio. The private main bath area has double sinks & a walk-in closet. The guest bedroom & guest bath are located right off the kitchen next to the laundry room. The back patio & backyard provide extra outdoor living space, plus, it is fenced in for privacy. There is a large pecan tree in the backyard providing shade for those hot summer days. The sprinkler system covers front and rear yards. Mandatory HOA. Current fees are $550/year. HOA Fee covers: yard care, irrigation, power for irrigation system & lighting at the entrance. Schedule your appointment today!
Location
State AL
County Coffee
Area 202 Enterprise
Interior
Interior Features Double Vanity, Separate Shower, Walk-In Closet(s), Window Treatments, Breakfast Bar, Programmable Thermostat, Insulated Doors, Storm Door(s)
Heating Central, Electric, Heat Pump
Cooling Central Air, Electric, Heat Pump
Flooring Carpet, Tile
Fireplace No
Window Features Blinds,Double Pane Windows
Appliance Dishwasher, Electric Range, Electric Water Heater, Disposal, Microwave Hood Fan, Microwave, Plumbed For Ice Maker, Refrigerator, Smooth Cooktop, Self Cleaning Oven
Laundry Washer Hookup, Dryer Hookup
Exterior
Exterior Feature Covered Patio, Fully Fenced, Fence, Sprinkler/Irrigation, Porch
Garage Attached, Garage
Garage Spaces 1.0
Fence Full, Privacy
Pool None
Utilities Available Cable Available, Electricity Available
Waterfront No
Water Access Desc Public
Topography Level
Street Surface Paved
Porch Covered, Patio, Porch
Road Frontage Public Road
Garage Yes
Building
Lot Description City Lot, Level, Mature Trees, Subdivision, Sprinklers In Ground
Entry Level One
Foundation Slab
Sewer Public Sewer
Water Public
Architectural Style One Story
Level or Stories One
Structure Type Brick,Vinyl Siding
New Construction No
Schools
Middle Schools ,
High Schools Enterprise High School
Others
HOA Fee Include Maintenance Grounds,See Agent
Tax ID 16-04-18-2-000-001.058
Acceptable Financing Cash, Conventional, FHA, USDA Loan, VA Loan
Membership Fee Required 550.0
Green/Energy Cert Doors, Windows
Listing Terms Cash, Conventional, FHA, USDA Loan, VA Loan
Financing Conventional
Special Listing Condition Standard
Read Less
GET MORE INFORMATION





