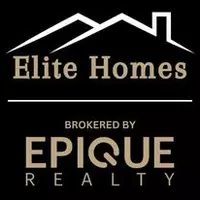Bought with Wiregrass Home Team
For more information regarding the value of a property, please contact us for a free consultation.
1109 Legacy DR Enterprise, AL 36330
Want to know what your home might be worth? Contact us for a FREE valuation!
Our team is ready to help you sell your home for the highest possible price ASAP
Key Details
Sold Price $467,000
Property Type Single Family Home
Sub Type Single Family Residence
Listing Status Sold
Purchase Type For Sale
Square Footage 2,529 sqft
Price per Sqft $184
Subdivision Legacy Farms
MLS Listing ID 550134
Sold Date 07/25/24
Style One Story
Bedrooms 4
Full Baths 2
Half Baths 1
HOA Y/N No
Total Fin. Sqft 2529
Year Built 2021
Contingent Inspection
Lot Size 0.600 Acres
Acres 0.6
Property Description
STUNNING 4 bedroom 2 and a half bath home with SO many upgrades! This home boasts beautiful granite countertops throughout, all stainless steel appliances, to include a 5 burner gas range with a vented hood, and a double oven. The kitchen has custom wood shelving, a walk-in pantry where you'll find a wine cooler, room for a coffee bar and other countertop appliances, and built in cabinetry for storage. You'll find engineered hardwood flooring in the central living spaces as well as the master bedroom, ceramic tile in the bathrooms, and upgraded carpet in the guest bedrooms. Coffered, vaulted ceilings in the living room and master bedroom, built-in cabinetry beside the fireplace, along with the ornate upgraded ceiling fan give this home a luxurious feel. The huge laundry room has tons of storage, and a DOG WASH station! ...making it super easy to bathe your furry friends.
The gorgeous backyard is perfect for entertaining. It has a saltwater pool with an Oasis waterfall, palm trees, a firepit, and very well-maintained landscaping. A separate deck for sunning, and a screened in porch for cooling off. It's truly a place to unwind, celebrate with friends and family, or play with the kids and grandkids.
The oversized 2 car garage has an epoxy floor, and the driveway can park 6 cars, as well as an extra parking pad for one more vehicle. There is a sidewalk that leads to the rear porch beside the home, and a workshop in the backyard with power.
This home is simply one of a kind. Call to schedule your showing today.
Location
State AL
County Coffee
Area 206 Enterprise
Rooms
Other Rooms Storage, Workshop
Interior
Interior Features Attic, Tray Ceiling(s), Garden Tub/Roman Tub, High Ceilings, Pull Down Attic Stairs, Separate Shower, Walk-In Closet(s), Wired for Sound, Window Treatments, Breakfast Bar, Pot Filler
Heating Central, Gas, Heat Pump
Cooling Central Air, Ceiling Fan(s), Electric
Flooring Carpet, Tile, Wood
Fireplaces Number 1
Fireplaces Type One, Gas Log
Fireplace Yes
Window Features Blinds,Double Pane Windows,Window Treatments
Appliance Double Oven, Dishwasher, Disposal, Gas Range, Microwave, Refrigerator, Range Hood, Self Cleaning Oven, Tankless Water Heater
Exterior
Exterior Feature Fence, Sprinkler/Irrigation, Storage
Garage Attached, Driveway, Garage, Garage Door Opener, Parking Pad
Garage Spaces 2.0
Fence Privacy
Pool In Ground, Pool, Salt Water, Pool Equipment
Utilities Available Cable Available, Electricity Available, Natural Gas Available, High Speed Internet Available
Waterfront No
Water Access Desc Public
Porch Porch, Screened
Garage Yes
Building
Lot Description City Lot, Cul-De-Sac, Sprinklers In Ground
Entry Level One
Foundation Slab
Sewer Public Sewer
Water Public
Architectural Style One Story
Level or Stories One
Additional Building Storage, Workshop
Structure Type Brick
New Construction No
Schools
Middle Schools ,
Others
Tax ID 16-01-01-0-001-014.015
Security Features Fire Alarm
Acceptable Financing Cash, Conventional, FHA, VA Loan
Green/Energy Cert Windows
Listing Terms Cash, Conventional, FHA, VA Loan
Financing VA
Special Listing Condition Standard
Read Less
GET MORE INFORMATION





