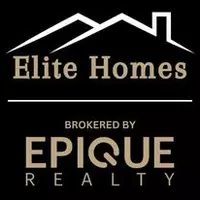Bought with Berkshire Hathaway Home Services Showcase Prop
For more information regarding the value of a property, please contact us for a free consultation.
106 ALLISHA CT Enterprise, AL 36330
Want to know what your home might be worth? Contact us for a FREE valuation!
Our team is ready to help you sell your home for the highest possible price ASAP
Key Details
Sold Price $317,000
Property Type Single Family Home
Sub Type Single Family Residence
Listing Status Sold
Purchase Type For Sale
Square Footage 1,929 sqft
Price per Sqft $164
Subdivision Fountain Crest
MLS Listing ID 549962
Sold Date 07/17/24
Style One Story
Bedrooms 4
Full Baths 2
Construction Status New Construction
HOA Fees $16/ann
HOA Y/N Yes
Total Fin. Sqft 1929
Year Built 2020
Annual Tax Amount $2,775
Contingent Inspection
Lot Size 0.500 Acres
Acres 0.5
Property Description
This beautiful, newer, four bedroom/2 bathroom home boasts a blend of functional design elements, high-end finishes, and practical features that cater to both aesthetic appeal and day-to-day comfort. Granite throughout the kitchen and bathrooms, featuring a stunning shiplap accent wall in the dining room and shiplap surrounding the breakfast bar are nothing short of a head turner! Bonus features include a large fully fenced in backyard with double gates, two car garage, wide neighborhood streets and cul-de-sac location. Only minutes from the Fort Novosel, Rucker Blvd gate and Enterprise's historic Main street entertainment district and shopping area. Its well designed layout and custom finishes make it a great option for individuals seeking a stylish, convenient and comfortable home. Schedule your private tour before it is gone!
Location
State AL
County Coffee
Area 207 Enterprise
Interior
Interior Features Attic, Double Vanity, Garden Tub/Roman Tub, High Ceilings, Linen Closet, Pull Down Attic Stairs, Separate Shower, Walk-In Closet(s), Window Treatments, Breakfast Bar, Programmable Thermostat, Insulated Doors
Heating Central, Electric, Heat Pump
Cooling Central Air, Ceiling Fan(s), Electric, Heat Pump
Flooring Carpet, Tile, Wood
Fireplaces Number 1
Fireplaces Type One, Gas Log
Fireplace Yes
Window Features Blinds,Double Pane Windows
Appliance Dishwasher, Electric Cooktop, Electric Oven, Electric Water Heater, Disposal, Microwave Hood Fan, Microwave, Plumbed For Ice Maker, Refrigerator, Smooth Cooktop, Self Cleaning Oven
Laundry Washer Hookup, Dryer Hookup
Exterior
Exterior Feature Covered Patio, Fence, Sprinkler/Irrigation, Porch, Patio
Garage Attached, Driveway, Garage, Garage Door Opener
Garage Spaces 2.0
Fence Partial, Privacy
Pool None
Utilities Available Cable Available, Electricity Available, Natural Gas Available, High Speed Internet Available, Propane
Waterfront No
Water Access Desc Public
Roof Type Ridge Vents
Street Surface Paved
Porch Covered, Patio, Porch
Road Frontage Public Road
Garage Yes
Building
Lot Description City Lot, Cul-De-Sac, Subdivision, Sprinklers In Ground
Entry Level One
Foundation Slab
Builder Name McIntyre Home Builders, LLC
Sewer Public Sewer
Water Public
Architectural Style One Story
Level or Stories One
Structure Type Brick,Vinyl Siding,Wood Siding
New Construction No
Construction Status New Construction
Schools
Middle Schools ,
Others
HOA Fee Include See Agent
Tax ID 13030730000070530
Security Features Fire Alarm
Acceptable Financing Assumable, Cash, Conventional, FHA, USDA Loan, VA Loan
Membership Fee Required 200.0
Green/Energy Cert Doors, Windows
Listing Terms Assumable, Cash, Conventional, FHA, USDA Loan, VA Loan
Financing VA
Special Listing Condition Standard
Read Less
GET MORE INFORMATION





