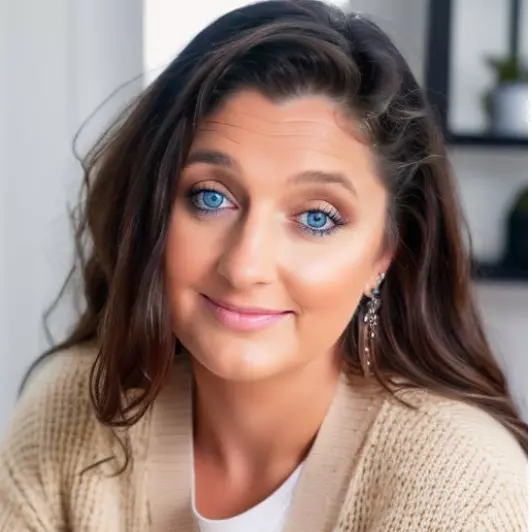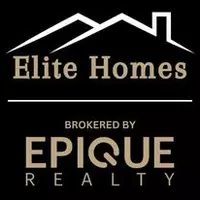Bought with INTEGRITY ACRE REALTY
For more information regarding the value of a property, please contact us for a free consultation.
106 Red Cypress RUN Midland City, AL 36350
Want to know what your home might be worth? Contact us for a FREE valuation!
Our team is ready to help you sell your home for the highest possible price ASAP
Key Details
Sold Price $532,000
Property Type Single Family Home
Sub Type Single Family Residence
Listing Status Sold
Purchase Type For Sale
Square Footage 3,874 sqft
Price per Sqft $137
Subdivision Cypress Glade
MLS Listing ID 549601
Sold Date 07/16/24
Style Two Story
Bedrooms 5
Full Baths 3
Half Baths 1
HOA Y/N No
Total Fin. Sqft 3874
Year Built 2013
Annual Tax Amount $1,449
Contingent Financing
Lot Size 0.440 Acres
Acres 0.44
Property Description
The custom features of this home are endless and a definite MUST SEE! An updated dream kitchen that overlooks the Great Room & incredible views into the backyard, with new quartz countertops, paver flooring, double ovens and custom-painted cabinets. Upon entry, the half bath greets guests with new custom paver flooring. The entire interior was repainted, along with the outside Pergula in 2022. All carpet was replaced as well in 2022. Great Room fireplace & hearth updated w/brick pavers. The master suite has new flooring, a completely retiled shower, freshly painted cabinets & new quartz countertops. The exterior of the home - completely landscaped by Buds & Blossom with a new sprinkler system, extended driveway & back patio, installed a new pergola & deck onto the back patio and the hot tub remains. Professionally installed outdoor lights in front & back yard w/auto timers & back porch lighting w/dimmer switch and the entire backyard is surrounded by the comforts of a privacy fence. Each bedroom has a walk-in closet(s), 2 attic storage areas located upstairs, and all window treatments remain (except the master). The home is perfectly set on a corner lot and move-in ready.
Location
State AL
County Houston
Area Houston County
Interior
Interior Features Attic, High Ceilings, Walk-In Closet(s), Window Treatments, Breakfast Bar
Heating Heat Pump
Cooling Heat Pump
Flooring Brick, Carpet, Tile, Wood
Fireplaces Number 1
Fireplaces Type One, Gas Log
Fireplace Yes
Window Features Double Pane Windows
Appliance Double Oven, Dishwasher, Disposal, Gas Water Heater, Microwave Hood Fan, Microwave, Refrigerator
Laundry Washer Hookup, Dryer Hookup
Exterior
Exterior Feature Hot Tub/Spa, Patio
Garage Attached, Driveway, Garage
Garage Spaces 2.0
Pool None
Utilities Available Cable Available, Electricity Available, High Speed Internet Available
Waterfront No
Water Access Desc Public
Porch Patio
Garage Yes
Building
Lot Description City Lot, Corner Lot, Mature Trees, Subdivision
Entry Level Two
Foundation Slab
Sewer Public Sewer
Water Public
Architectural Style Two Story
Level or Stories Two
Structure Type Brick,Stone
New Construction No
Schools
Middle Schools ,
Others
Tax ID 09-03-07-0-004-029-000
Acceptable Financing Cash, Conventional, FHA, VA Loan
Green/Energy Cert Windows
Listing Terms Cash, Conventional, FHA, VA Loan
Financing VA
Special Listing Condition Standard
Read Less
GET MORE INFORMATION





