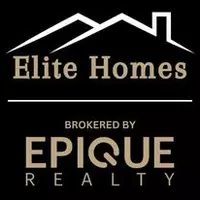Bought with Epique Realty
For more information regarding the value of a property, please contact us for a free consultation.
113 Summit Curve Troy, AL 36079
Want to know what your home might be worth? Contact us for a FREE valuation!
Our team is ready to help you sell your home for the highest possible price ASAP
Key Details
Sold Price $320,000
Property Type Single Family Home
Sub Type Single Family Residence
Listing Status Sold
Purchase Type For Sale
Square Footage 1,960 sqft
Price per Sqft $163
Subdivision Oak Park
MLS Listing ID 550250
Sold Date 07/12/24
Style One Story
Bedrooms 3
Full Baths 2
HOA Y/N No
Total Fin. Sqft 1960
Year Built 2020
Annual Tax Amount $897
Contingent Inspection
Lot Size 10,018 Sqft
Acres 0.23
Property Description
Don't miss out on this charming three-bedroom, two-bathroom brick home in the Oak Park subdivision just south of Troy. This 2020-build, nearly 2000-square-foot home features beautiful granite countertops and neutral colors, allowing for personalization. Cozy up by the stone fireplace during winter. Take advantage of the ample cabinet space and walk-in pantry in the open kitchen/living room layout. Split floor plan with spacious main bedroom with adjoining bathroom with sizeable split vanity and walk-in closet. All cabinetry throughout the home has the soft close feature. The kitchen has all stainless appliances—a separate laundry room with a wall-mounted ironing board. The house also has a tankless water heater, a two-car garage, and a sprinkler system. Ideally situated near Troy University and various activities, this home is a must-see for anyone looking for a comfortable and convenient living space.
Location
State AL
County Pike
Area Pike County
Interior
Interior Features Attic, Double Vanity, Garden Tub/Roman Tub, High Ceilings, Linen Closet, Vaulted Ceiling(s), Walk-In Closet(s), Window Treatments, Breakfast Bar, Kitchen Island
Heating Central, Electric
Cooling Central Air, Electric
Flooring Carpet, Plank, Vinyl
Fireplaces Number 1
Fireplaces Type One, Gas Log
Fireplace Yes
Window Features Blinds,Double Pane Windows
Appliance Dishwasher, Gas Cooktop, Disposal, Gas Oven, Gas Range, Gas Water Heater, Microwave Hood Fan, Microwave, Plumbed For Ice Maker, Refrigerator, Tankless Water Heater
Laundry Washer Hookup, Dryer Hookup
Exterior
Exterior Feature Covered Patio
Garage Attached, Driveway, Garage
Garage Spaces 2.0
Pool None
Utilities Available Electricity Available, Natural Gas Available
Waterfront No
Water Access Desc Public
Porch Covered, Patio
Road Frontage Public Road
Garage Yes
Building
Lot Description Outside City Limits, Subdivision
Entry Level One
Foundation Slab
Sewer Public Sewer
Water Public
Architectural Style One Story
Level or Stories One
Structure Type Brick,Vinyl Siding
New Construction No
Schools
Middle Schools ,
Others
Tax ID 55 17 02 09 2 001 001.064
Security Features Security System,Fire Alarm
Acceptable Financing Cash, Conventional, FHA, USDA Loan, VA Loan
Green/Energy Cert Windows
Listing Terms Cash, Conventional, FHA, USDA Loan, VA Loan
Financing VA
Special Listing Condition Standard
Read Less
GET MORE INFORMATION





