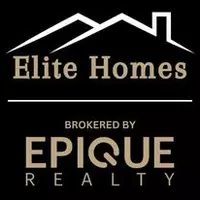Bought with 1st Class Real Estate Wiregrass
For more information regarding the value of a property, please contact us for a free consultation.
100 Pinehurst DR Enterprise, AL 36330
Want to know what your home might be worth? Contact us for a FREE valuation!
Our team is ready to help you sell your home for the highest possible price ASAP
Key Details
Sold Price $286,000
Property Type Single Family Home
Sub Type Single Family Residence
Listing Status Sold
Purchase Type For Sale
Square Footage 2,787 sqft
Price per Sqft $102
Subdivision Pinehurst Sub
MLS Listing ID 550040
Sold Date 07/09/24
Style One Story
Bedrooms 3
Full Baths 3
HOA Y/N No
Total Fin. Sqft 2787
Year Built 1958
Contingent Inspection
Lot Size 0.520 Acres
Acres 0.52
Property Description
This ADORABLE 2787 H/C square foot updated home sits on a big 1/2 acre CORNER lot, in a highly demanded area. 3 Spacious bedrooms with 2 full baths on main level. Laundry room, landing and bonus room, that could be used as a 4th bedroom, and full bath with closet in finished basement. Kitchen has custom designed cabinets, backsplash and granite countertops. Knotty pine ceilings in kitchen, dining area, foyer and hallway. All appliances remain to include gas range and refrigerator. 30-year Architectural Roof REPLACED in 2018. Custom built staircase leads to the updated finished basement. Door leading out of basement lead you to another patio area perfect for grilling. There's a sun filled extra living area (off the breakfast room) that overlooks the backyard that leads out to a relaxing deck. Two electric water heaters, Gas central heat. Security System. Original hardwood flooring (restored) with tile flooring in kitchen and baths. Wait until you see the primary walk-in closet, its HUGE! Big double car garage. This home has an abundance of storage. According to last appraisal, Main level floor has 2052 square feet and finished basement has 735 square feet of heated and cooled living space.
Location
State AL
County Coffee
Area 201 Enterprise
Rooms
Other Rooms Storage
Basement Finished
Interior
Interior Features Jetted Tub, Walk-In Closet(s), Window Treatments
Heating Central, Gas
Cooling Central Air, Electric, Heat Pump
Flooring Tile, Wood
Fireplace No
Window Features Blinds
Appliance Dishwasher, Electric Water Heater, Disposal, Gas Range, Multiple Water Heaters, Microwave, Plumbed For Ice Maker, Refrigerator
Laundry Washer Hookup, Dryer Hookup
Exterior
Exterior Feature Balcony, Deck, Fully Fenced, Porch, Patio, Storage
Garage Attached, Garage
Garage Spaces 2.0
Fence Full
Pool None
Utilities Available Cable Available, Electricity Available, Natural Gas Available, High Speed Internet Available
Waterfront No
Water Access Desc Public
Roof Type Ridge Vents
Street Surface Paved
Porch Balcony, Covered, Deck, Patio, Porch
Road Frontage Public Road
Garage Yes
Building
Lot Description City Lot, Corner Lot, Mature Trees, Subdivision
Entry Level One
Foundation Basement
Sewer Public Sewer
Water Public
Architectural Style One Story
Level or Stories One
Additional Building Storage
Structure Type Brick,Vinyl Siding
New Construction No
Schools
Elementary Schools Hillcrest Elementary School
Middle Schools Dauphin Junior High School,
High Schools Enterprise High School
Others
Tax ID 1602093004010000
Security Features Security System,Fire Alarm
Acceptable Financing Cash, Conventional, FHA, USDA Loan, VA Loan
Listing Terms Cash, Conventional, FHA, USDA Loan, VA Loan
Financing VA
Special Listing Condition Standard
Read Less
GET MORE INFORMATION





