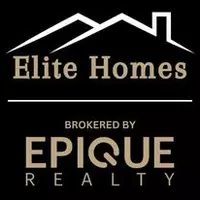Bought with EMPIRE REAL ESTATE
For more information regarding the value of a property, please contact us for a free consultation.
758 S Watford RD Slocomb, AL 36375
Want to know what your home might be worth? Contact us for a FREE valuation!
Our team is ready to help you sell your home for the highest possible price ASAP
Key Details
Sold Price $214,000
Property Type Single Family Home
Sub Type Single Family Residence
Listing Status Sold
Purchase Type For Sale
Square Footage 1,410 sqft
Price per Sqft $151
Subdivision Rural
MLS Listing ID 550030
Sold Date 06/24/24
Style One Story
Bedrooms 3
Full Baths 2
Construction Status New Construction
HOA Y/N No
Total Fin. Sqft 1410
Year Built 2024
Annual Tax Amount $40
Contingent Financing
Lot Size 1.080 Acres
Acres 1.08
Property Description
Discover Affordable Luxury and Peaceful Country Setting – This home offers a touch of luxury at an affordable price point. Enjoy the design of this 3 bedroom, 2 bath, 1410 SF, split layout that provides privacy and comfort for all members of your household. Situated on a 1.08 acre lot in the thriving community of Slocomb. Each space is thoughtfully tailored to meet your family's needs. The eat in kitchen (heart of the house) features a gorgeous granite island & coutertops, tile backsplash, custom wood cabinetry, stainelss steel appliance package including convection oven, custom lighting, pull out Delta faucet, and exterior door to the backyard and patio. The kitchen flows seamlessly into the living room with its large custom fan, resessed lighting, and luxury vinyl plank flooring. The primary bedroom is large, but cozy & offers a luxurious ensuite bath with granite vanity, custom mirror, and enormous walk in closet. Covered porch, back patio, parking pad and a stand of Longleaf pines in the back seal the deal. Every aspect of this home has been thoughtfully designed to keep your utility costs low and your comfort levels high. Blown-in insulation (R40), along with interior wall insulation keeps your home snug in winter & cool in summer, the durability of ViWintech vinyl double-hung windows, provide superior insulation & noise reduction, architectural shingles w/ridgevents offer exceptional durability and protection. Innovative Pex plumbing, known for its durability & resistance to corrosion is paired with the quality & style of Delta fixtures, your home is equipped with premium plumbing solutions that enhance functionality and add a touch of luxury. High Efficiency Stainless steel appliances, Water heater, and HVAC just seal the deal. Experience the best of both worlds; country living and just minutes away from the City. Don't miss this chance to make this exceptional new construction home yours and start living the life you've always dreamed of!
Location
State AL
County Geneva
Area Geneva County
Interior
Interior Features Double Vanity, Garden Tub/Roman Tub, Linen Closet, Separate Shower, Walk-In Closet(s), Kitchen Island, Programmable Thermostat, Insulated Doors
Heating Central, Electric, Heat Pump
Cooling Central Air, Electric, Heat Pump
Flooring Plank, Vinyl
Fireplace No
Window Features Double Pane Windows
Appliance Convection Oven, Dishwasher, Electric Range, Electric Water Heater, Microwave Hood Fan, Microwave, Plumbed For Ice Maker, Refrigerator, Smooth Cooktop, Self Cleaning Oven
Laundry Washer Hookup, Dryer Hookup
Exterior
Exterior Feature Porch, Patio
Garage Driveway, Parking Pad
Pool None
Utilities Available Cable Available, Electricity Available, High Speed Internet Available
Waterfront No
Water Access Desc Well
Roof Type Ridge Vents
Topography Level,SeeRemarks
Street Surface Unimproved
Porch Patio, Porch
Road Frontage Public Road
Garage No
Building
Lot Description Outside City Limits, Level, Mature Trees, Wooded
Entry Level One
Foundation Slab
Builder Name Owner
Sewer Septic Tank
Water Well
Architectural Style One Story
Level or Stories One
Structure Type Vinyl Siding
New Construction Yes
Construction Status New Construction
Schools
Middle Schools ,
Others
Tax ID 1404200000007001
Security Features Security System,Fire Alarm
Acceptable Financing Cash, Conventional, FHA, USDA Loan, VA Loan
Green/Energy Cert Doors, Windows
Listing Terms Cash, Conventional, FHA, USDA Loan, VA Loan
Financing FHA,Other
Special Listing Condition Standard
Read Less
GET MORE INFORMATION





