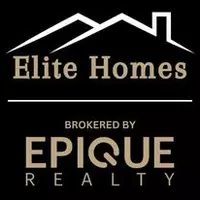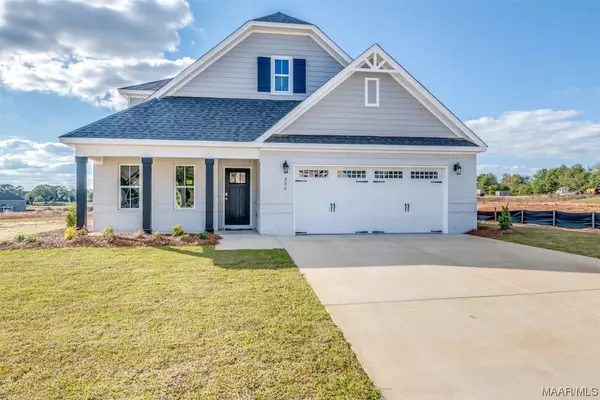Bought with eXP Realty - Southern Branch
For more information regarding the value of a property, please contact us for a free consultation.
206 Hundley DR Enterprise, AL 36330
Want to know what your home might be worth? Contact us for a FREE valuation!
Our team is ready to help you sell your home for the highest possible price ASAP
Key Details
Sold Price $381,979
Property Type Single Family Home
Sub Type Single Family Residence
Listing Status Sold
Purchase Type For Sale
Square Footage 2,751 sqft
Price per Sqft $138
Subdivision Hunter'S Hill
MLS Listing ID 548762
Sold Date 06/07/24
Bedrooms 4
Full Baths 3
Construction Status New Construction
HOA Fees $54/ann
HOA Y/N Yes
Total Fin. Sqft 2751
Year Built 2023
Lot Size 10,454 Sqft
Acres 0.24
Property Description
*MOVE-IN-READY* Up to $10k your way plus blinds and fridge. Ltd time incentive and subject to change. Please ask for details.
The Rosewood is a well-planned floor plan that is budding with four bedrooms, plus a bonus room, and three full bathrooms. The foyer opens into an expansive kitchen with a great island, granite countertops, and a pantry. The spacious kitchen flows into its own convenient breakfast area opening to a great room perfect for entertaining and comfortable living. Off the great room, bedrooms two, three, and four reside with spacious closets and a great hall connecting the bedrooms to the bath with a double vanity. Secluded at the corner of the home, the primary suite is a dream, with a huge closet, spacious bedroom, and a bathroom with a soaking tub and large tiled shower. The first floor is complete with a covered porch and a two -car garage. Up the stairs, a bonus room with a walk-in closet and a full bath
Location
State AL
County Coffee
Community Pool
Area 206 Enterprise
Interior
Interior Features Garden Tub/Roman Tub, High Ceilings, Separate Shower, Walk-In Closet(s), Breakfast Bar
Heating Heat Pump
Cooling Central Air, Electric
Flooring Carpet, Plank, Tile, Vinyl
Fireplaces Number 1
Fireplaces Type One
Fireplace Yes
Window Features Double Pane Windows
Appliance Gas Cooktop, Disposal, Gas Oven, Microwave, Tankless Water Heater
Exterior
Exterior Feature Covered Patio, Porch
Garage Attached, Garage
Garage Spaces 2.0
Pool Community, Pool
Community Features Pool
Utilities Available High Speed Internet Available
Waterfront No
Water Access Desc Public
Porch Covered, Patio, Porch
Garage Yes
Building
Lot Description City Lot
Entry Level One and One Half
Foundation Slab
Builder Name Stone Martin Builders
Sewer Unknown
Water Public
Level or Stories One and One Half
Structure Type Brick,Foam Insulation
New Construction Yes
Construction Status New Construction
Schools
Elementary Schools Holly Hill Elementary School
Middle Schools Dauphin Junior High School,
High Schools Enterprise High School
Others
Security Features Fire Alarm
Acceptable Financing Cash, Conventional, VA Loan
Membership Fee Required 650.0
Green/Energy Cert Insulation, Windows
Listing Terms Cash, Conventional, VA Loan
Financing VA
Special Listing Condition Standard
Read Less
GET MORE INFORMATION





