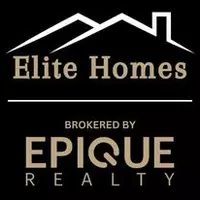1792 S County Road 21 HWY Ozark, AL 36360
UPDATED:
09/30/2024 04:11 PM
Key Details
Property Type Single Family Home
Sub Type Single Family Residence
Listing Status Active Under Contract
Purchase Type For Sale
Square Footage 2,111 sqft
Price per Sqft $129
Subdivision 170
MLS Listing ID 549929
Style One Story
Bedrooms 3
Full Baths 2
Half Baths 1
HOA Y/N No
Total Fin. Sqft 2111
Year Built 2019
Annual Tax Amount $551
Contingent Inspection
Lot Size 1.300 Acres
Acres 1.3
Property Description
The open floor concept seamlessly connects the kitchen, dining room, and living room, creating a perfect space for entertaining or relaxing with loved ones. French doors off the main entrance lead to a covered patio in the backyard, ideal for enjoying outdoor meals or simply basking in the fresh air.
Retreat to the master bedroom, complete with an inviting electric fireplace and a spacious walk-in closet. The luxurious master bath is a relaxing oasis, boasting a granite double sink, a double-headed shower, a relaxing soaking tub, and a private toilet room for added convenience.
This home is the epitome of modern elegance and comfort, offering a perfect blend of style and functionality. Don't miss out on the opportunity to make this beautiful home yours!
Location
State AL
County Dale
Area 208 Ozark
Rooms
Other Rooms Storage
Interior
Interior Features Double Vanity, Garden Tub/Roman Tub, Linen Closet, Pull Down Attic Stairs, Separate Shower, Vaulted Ceiling(s), Walk-In Closet(s), Breakfast Bar, Kitchen Island, Pot Filler
Heating Central, Electric
Cooling Central Air, Electric
Flooring Tile
Fireplaces Type Electric, Ventless
Fireplace Yes
Window Features Double Pane Windows
Appliance Convection Oven, Double Oven, Dishwasher, Electric Range, Microwave, Refrigerator, Smooth Cooktop, Tankless Water Heater, Washer
Exterior
Exterior Feature Covered Patio, Fence, Storage
Garage Driveway
Fence Partial
Pool None
Utilities Available Electricity Available, High Speed Internet Available
Waterfront No
Water Access Desc Public,Well
Porch Covered, Patio
Road Frontage Private Road
Building
Lot Description Outside City Limits
Entry Level One
Foundation Slab
Sewer Septic Tank
Water Public, Well
Architectural Style One Story
Level or Stories One
Additional Building Storage
Structure Type Vinyl Siding
New Construction No
Schools
Middle Schools South Dale Middle School,
High Schools Carroll High School
Others
Tax ID 11-08-27-0-001-004.0060
Acceptable Financing Cash, Conventional
Green/Energy Cert Windows
Listing Terms Cash, Conventional
GET MORE INFORMATION





