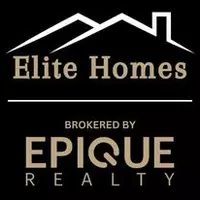179 Dixie DR Ozark, AL 36360
UPDATED:
10/31/2024 05:52 PM
Key Details
Property Type Single Family Home
Sub Type Single Family Residence
Listing Status Active
Purchase Type For Sale
Square Footage 1,064 sqft
Price per Sqft $102
Subdivision Dixie Homes
MLS Listing ID 549066
Style One Story
Bedrooms 3
Full Baths 1
HOA Y/N No
Total Fin. Sqft 1064
Year Built 1958
Annual Tax Amount $593
Lot Size 0.400 Acres
Acres 0.4
Property Description
Welcome to this charming 3-bedroom, 1-bathroom brick house, where modern updates and classic appeal converge to create a welcoming and comfortable living space. The home has been thoughtfully refreshed with new exterior paint, exuding curb appeal and setting the stage for a warm and inviting interior.
As you step inside, the home greets you with new paint throughout the interior, infusing every room with a sense of freshness and contemporary charm. The addition of new carpet and vinyl plank flooring further enhances the modern aesthetic while providing a cozy foundation for everyday living.
The layout features a bonus room with a bar top, seamlessly connecting the kitchen and den, providing a versatile space for entertaining, relaxation, and family gatherings. This thoughtful design element enhances the functionality of the home and creates an inviting atmosphere for socializing and everyday enjoyment.
Stepping outside, the property reveals a large fenced-in backyard, offering a private retreat for outdoor activities, gardening, and enjoying the open air. Whether you're seeking a space for recreation, relaxation, or entertaining, the outdoor area provides endless possibilities for creating cherished memories with loved ones.
This home offers a perfect blend of modern updates and enduring charm, inviting you to savor a lifestyle of comfort and warmth. With its thoughtful design and inviting atmosphere, this property stands ready to welcome you to a haven where every day feels like coming home.
Location
State AL
County Dale
Area 208 Ozark
Interior
Interior Features InteriorFeatures
Heating Central, Electric
Cooling Central Air, Electric
Flooring Carpet, Plank, Vinyl
Fireplace No
Appliance Electric Water Heater
Exterior
Exterior Feature Deck, Fence, Porch
Garage Attached Carport
Carport Spaces 1
Fence Partial, Privacy
Pool None
Utilities Available Cable Available
Waterfront No
Water Access Desc Public
Porch Deck, Porch
Building
Lot Description City Lot
Entry Level One
Sewer Public Sewer
Water Public
Architectural Style One Story
Level or Stories One
Structure Type Brick,Masonite
New Construction No
Schools
Middle Schools ,
Others
Tax ID 11-02-04-2-000-005.0000
Acceptable Financing Cash, Conventional, FHA, Owner May Carry, USDA Loan, VA Loan
Listing Terms Cash, Conventional, FHA, Owner May Carry, USDA Loan, VA Loan
GET MORE INFORMATION





